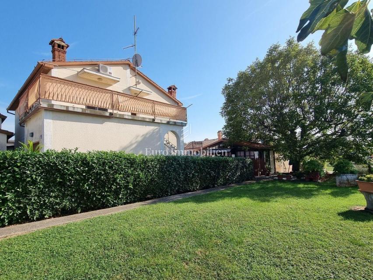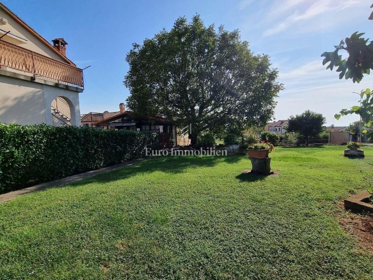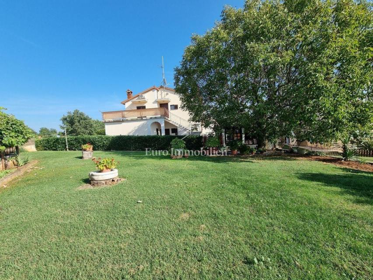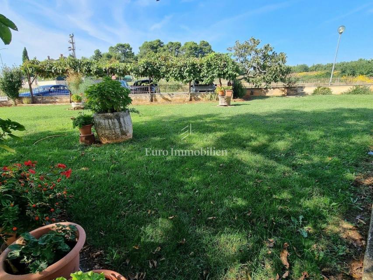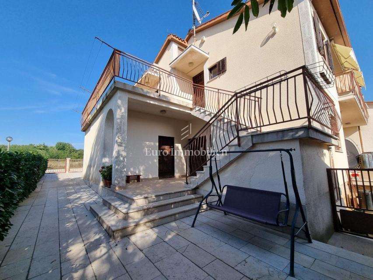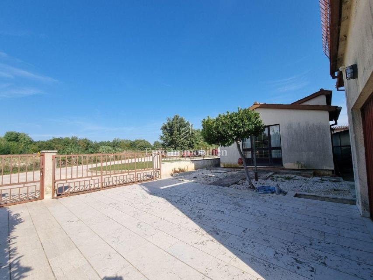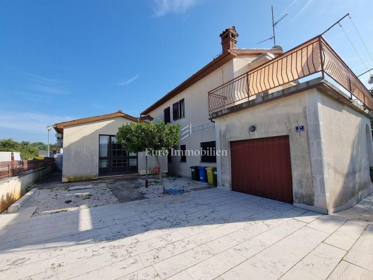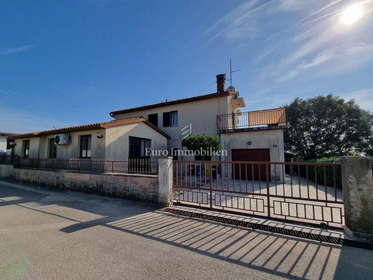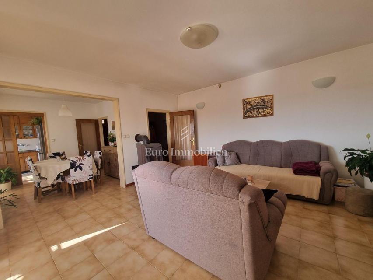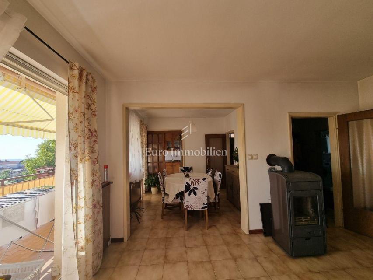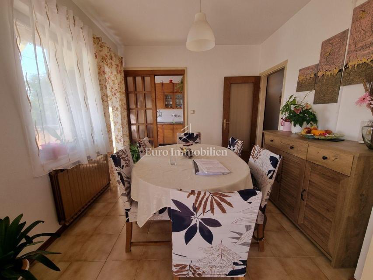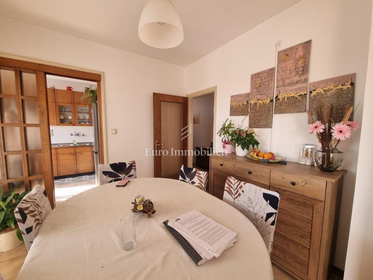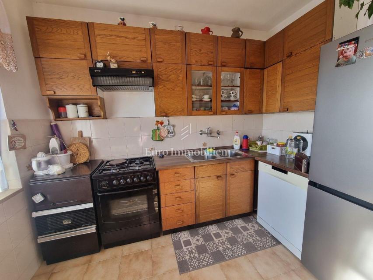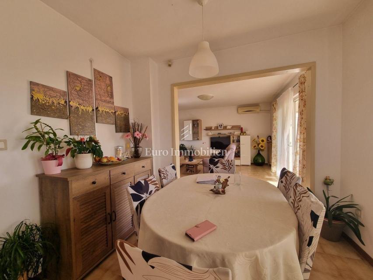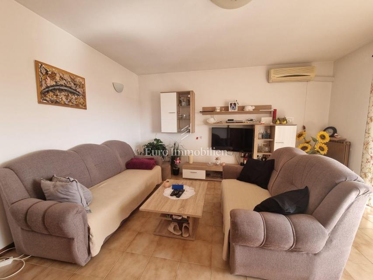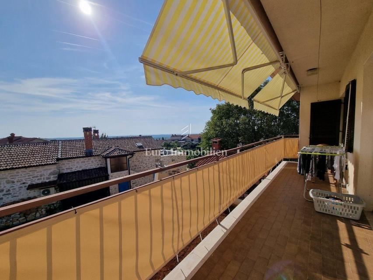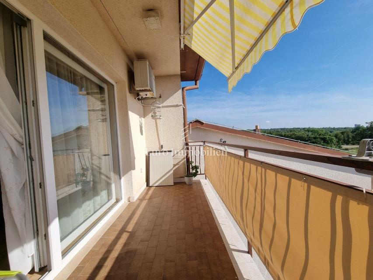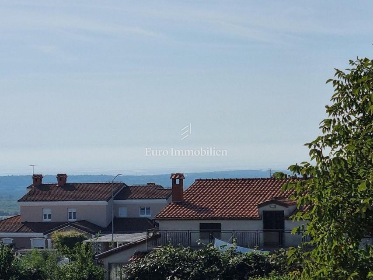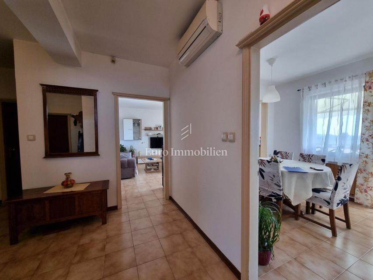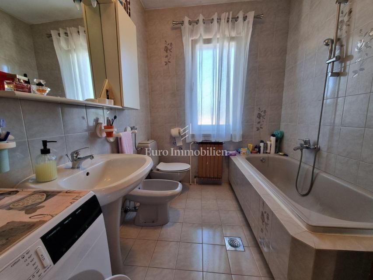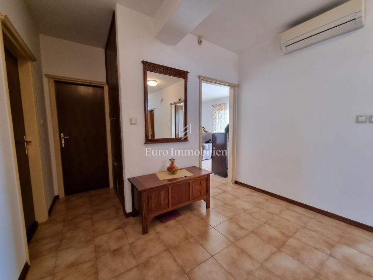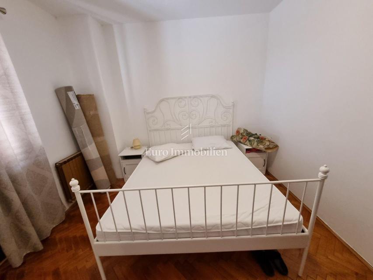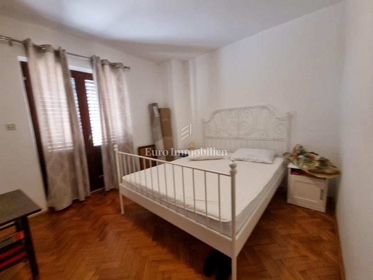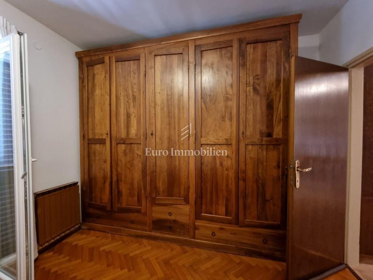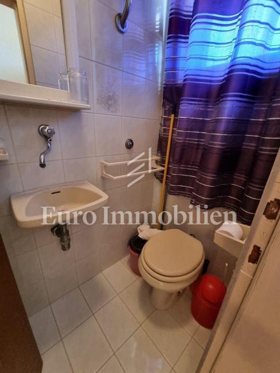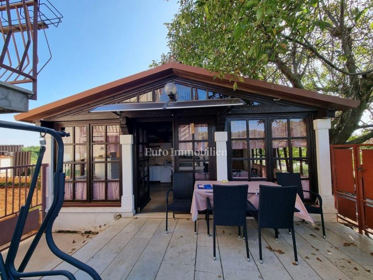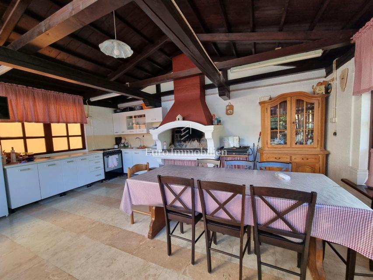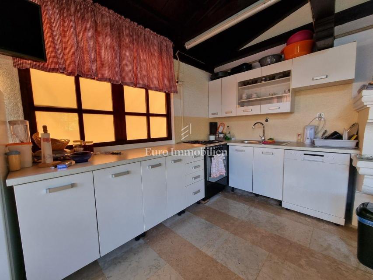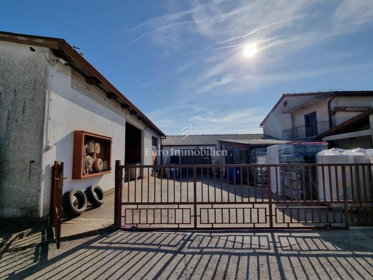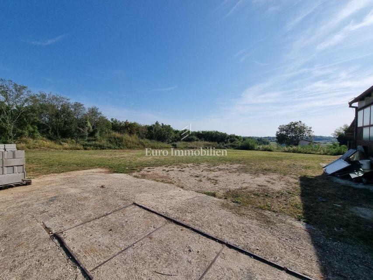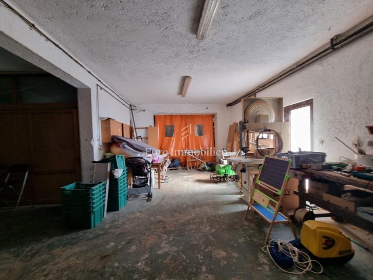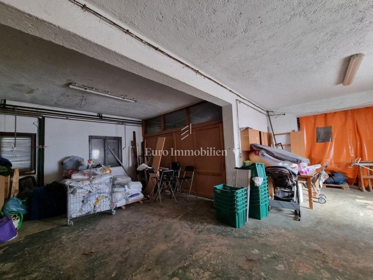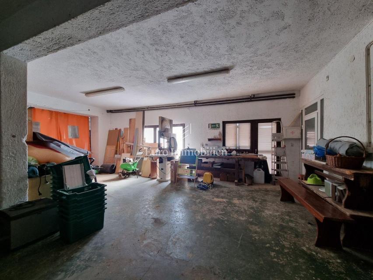Višnjan surroundings, residential and commercial building on the edge of the village
Price
Price
525.000€
A residential and business building is for sale on the edge of the village in the vicinity of Višnjan.
It was built in 1986. In nature, a smaller part is residential (166.78 m2), and a larger part is for economic-production and agricultural purposes. The property is ideal for those who need a large area of storage or production space. The seller also legalized a building of 149.50 m2 on a plot of 1,220 m2 owned by the Republic of Croatia, for which he pays monthly rent. The total gross usable living space is 166.78 m2, and the commercial space is 568.61 m2. The main house on the ground floor has a large hall, bathroom and garage. The external stairs lead to the apartment on the 1st floor, which has a spacious terrace with a view of the sea, a hallway, a kitchen, a dining room and a living room with an exit to another terrace, as well as three bedrooms and a bathroom. In that apartment, the heating is regulated by a wood stove and air conditioning, and it also has oil central heating. Around the house is a beautiful garden and a tavern (konoba) with a fireplace. In addition to the hall, there is one room next to the house that is used as an office. In the halls there is three-phase current of 29 kW. There is a possibility of exchange for an apartment in Poreč.
Great investment opportunity!
It was built in 1986. In nature, a smaller part is residential (166.78 m2), and a larger part is for economic-production and agricultural purposes. The property is ideal for those who need a large area of storage or production space. The seller also legalized a building of 149.50 m2 on a plot of 1,220 m2 owned by the Republic of Croatia, for which he pays monthly rent. The total gross usable living space is 166.78 m2, and the commercial space is 568.61 m2. The main house on the ground floor has a large hall, bathroom and garage. The external stairs lead to the apartment on the 1st floor, which has a spacious terrace with a view of the sea, a hallway, a kitchen, a dining room and a living room with an exit to another terrace, as well as three bedrooms and a bathroom. In that apartment, the heating is regulated by a wood stove and air conditioning, and it also has oil central heating. Around the house is a beautiful garden and a tavern (konoba) with a fireplace. In addition to the hall, there is one room next to the house that is used as an office. In the halls there is three-phase current of 29 kW. There is a possibility of exchange for an apartment in Poreč.
Great investment opportunity!
Agency commission for the buyer is 3% + VAT and will be charged in case of purchasing the property at the conclusion of the purchase-sales contract.
Details
- Square size:
- 632,43 m2
- Bedrooms:
- 3
- Energy class:
- D
- Number of floors:
- One-story house
- Sea distance:
- 15000
- Parking spaces:
- 1
- Center distance:
- 2000
- Construction year:
- 1986
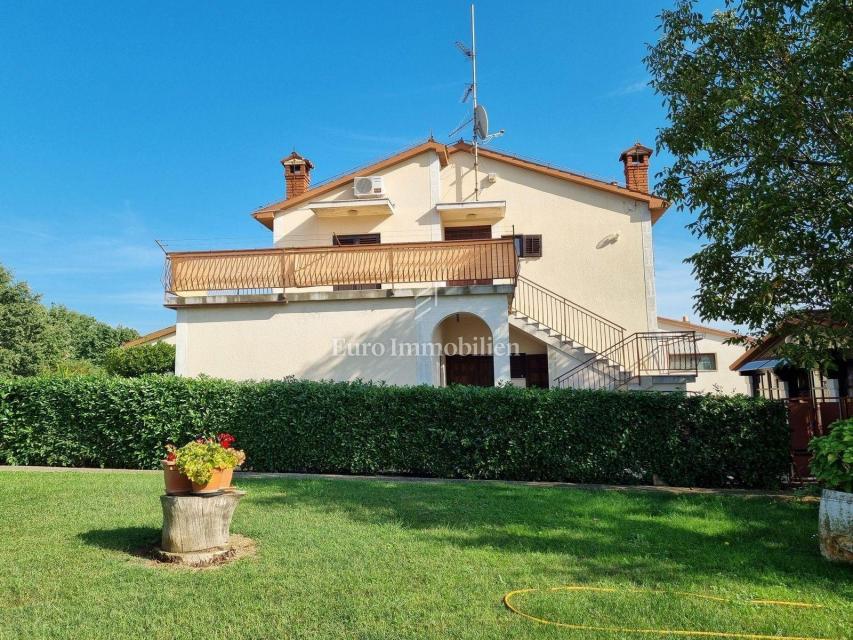
For all information, send a message or
call us on +385 51 220 024
Privacy statement | General terms and conditions | © 2024 Euro Immobilien d.o.o. All rights reserved
This website uses cookies and similar technologies to give you the very best user experience, including to personalise advertising and content. By clicking 'Accept', you accept all cookies.

