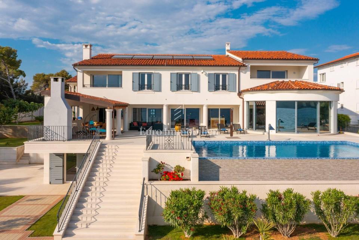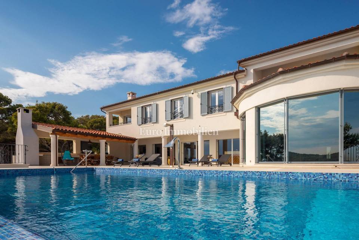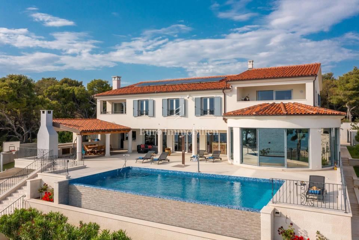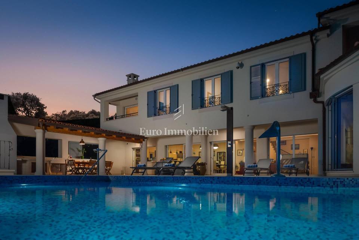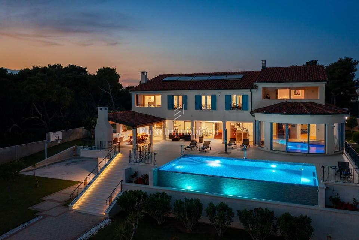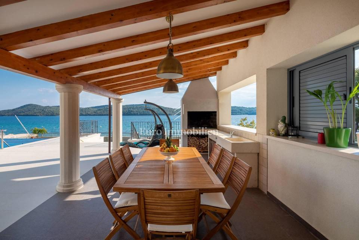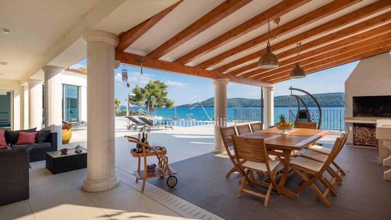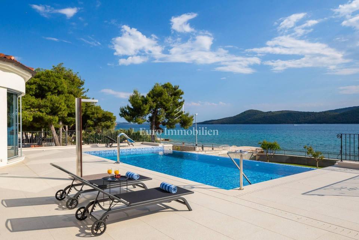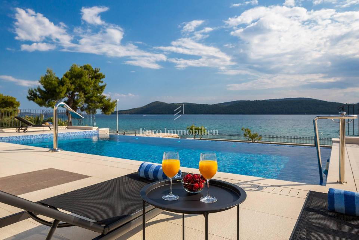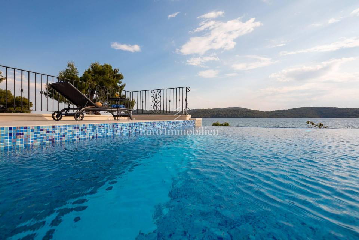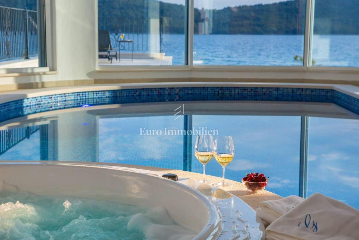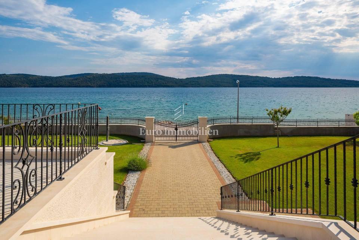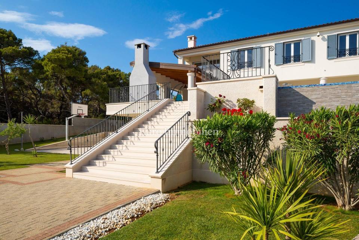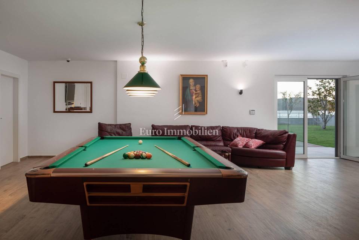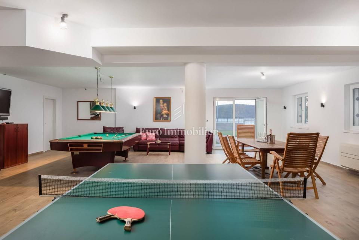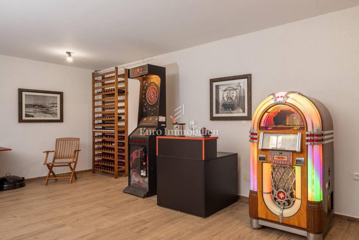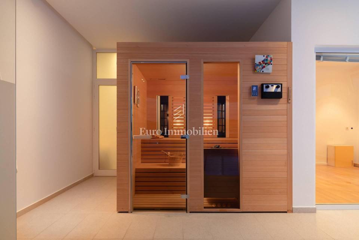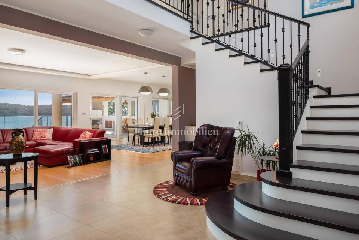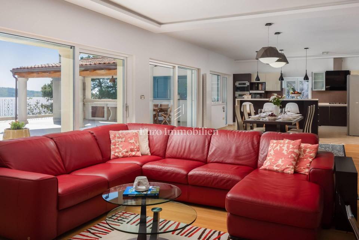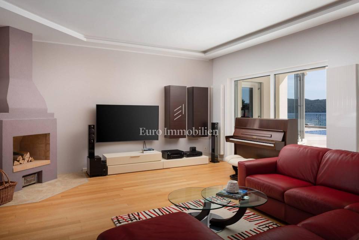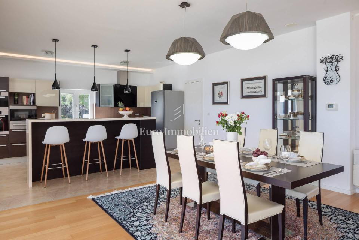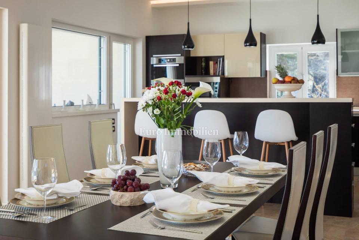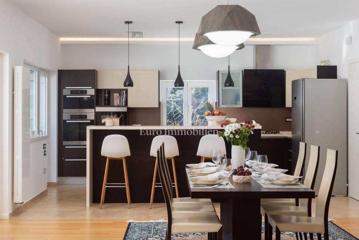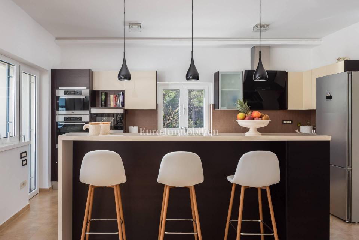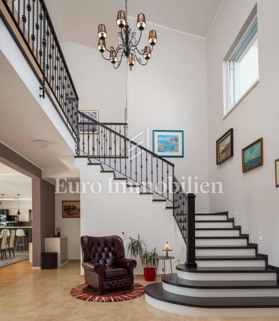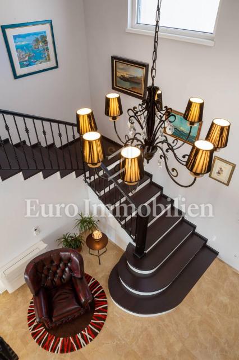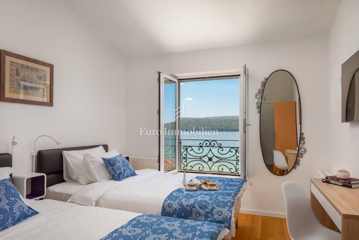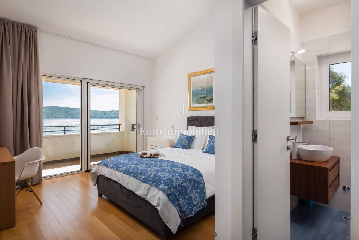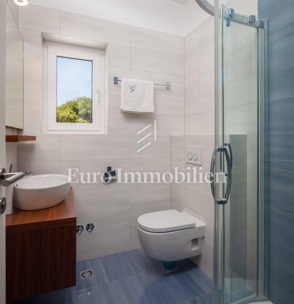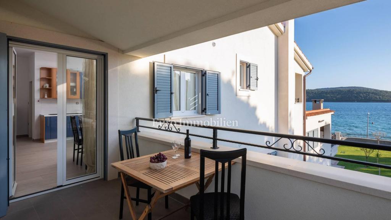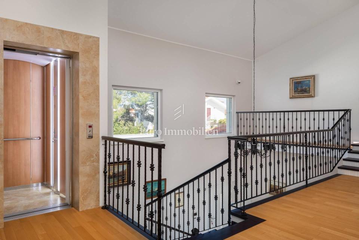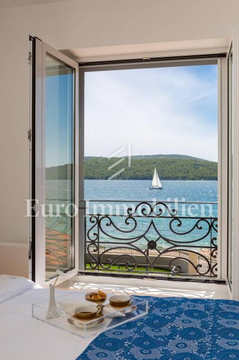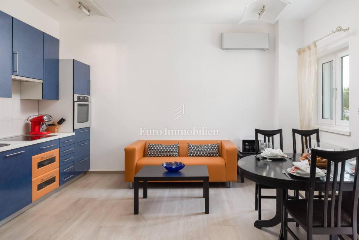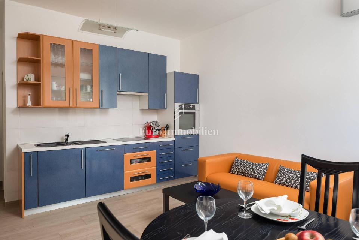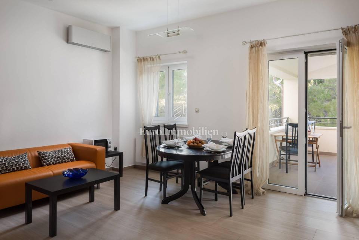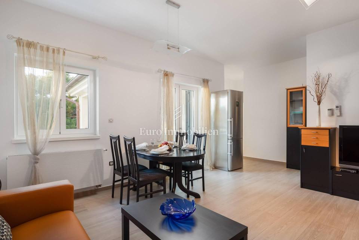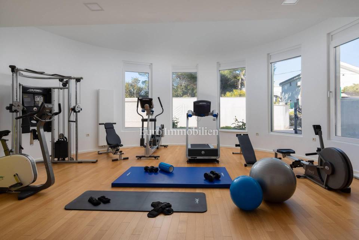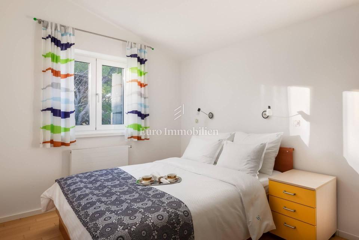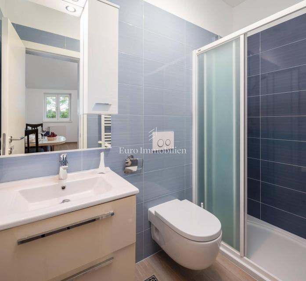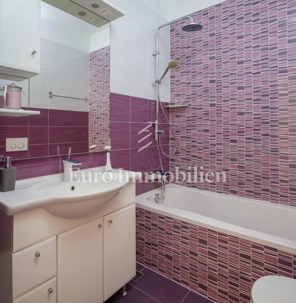Spectacular villa near Sibenik only 50m from the sea!
Price
Price
on request
Information about the price on request.
We present a spectacular property in our offer! This unique villa is for sale in the vicinity of Sibenik only 50m from the sea.
The villa was built in 2014. It is located in a quiet place near Sibenik, by the sea, surrounded by forest. The villa has approximately 1000 m2 of interior space, on a plot of 2600 m2. It consists of a basement, ground floor, and two floors. On the ground floor, there is one hall of 120m2 with billiards, table tennis, darts, jukebox, fireplace, wine room, and a large table for socializing. The floors are connected by an elevator. The ground floor has a kitchen with all necessary appliances and a dining room, a living room with a fireplace, a laundry and storage room, a bathroom, a fitness room, and an exit to the terrace. On the terrace, there is a beautiful summer kitchen, swimming pool, and sun deck. The property also has an indoor pool with a jacuzzi and sauna room. The house has a garage for three cars and an outdoor parking space for six cars.
The first floor is meant for the property owner. It consists of a large bedroom with a wardrobe, bathroom (shower, jacuzzi, and separate toilet) and a balcony, and three additional rooms with private bathrooms. The floors are connected by an elevator.
On the second floor, there is a guest area. Apartment with living room, kitchen, two double bedrooms, bathroom, and balcony with sea view. Upstairs is another apartment designed for the hostess.
This is an exceptional property, a rarity in the market. Hurry up, contact us and become the proud owner of this villa!
We present a spectacular property in our offer! This unique villa is for sale in the vicinity of Sibenik only 50m from the sea.
The villa was built in 2014. It is located in a quiet place near Sibenik, by the sea, surrounded by forest. The villa has approximately 1000 m2 of interior space, on a plot of 2600 m2. It consists of a basement, ground floor, and two floors. On the ground floor, there is one hall of 120m2 with billiards, table tennis, darts, jukebox, fireplace, wine room, and a large table for socializing. The floors are connected by an elevator. The ground floor has a kitchen with all necessary appliances and a dining room, a living room with a fireplace, a laundry and storage room, a bathroom, a fitness room, and an exit to the terrace. On the terrace, there is a beautiful summer kitchen, swimming pool, and sun deck. The property also has an indoor pool with a jacuzzi and sauna room. The house has a garage for three cars and an outdoor parking space for six cars.
The first floor is meant for the property owner. It consists of a large bedroom with a wardrobe, bathroom (shower, jacuzzi, and separate toilet) and a balcony, and three additional rooms with private bathrooms. The floors are connected by an elevator.
On the second floor, there is a guest area. Apartment with living room, kitchen, two double bedrooms, bathroom, and balcony with sea view. Upstairs is another apartment designed for the hostess.
This is an exceptional property, a rarity in the market. Hurry up, contact us and become the proud owner of this villa!
Agency commission for the buyer is 3% + VAT and will be charged in case of purchasing the property at the conclusion of the purchase-sales contract.
Details
- Square size:
- 1.006 m2
- Bedrooms:
- 7
- Plot square size:
- 2.579 m2
- Energy class:
- Energy certification is being acquired
- Number of floors:
- Two-story house
- Sea distance:
- 15
- Parking spaces:
- 7
- Center distance:
- 700
- Construction year:
- 2014
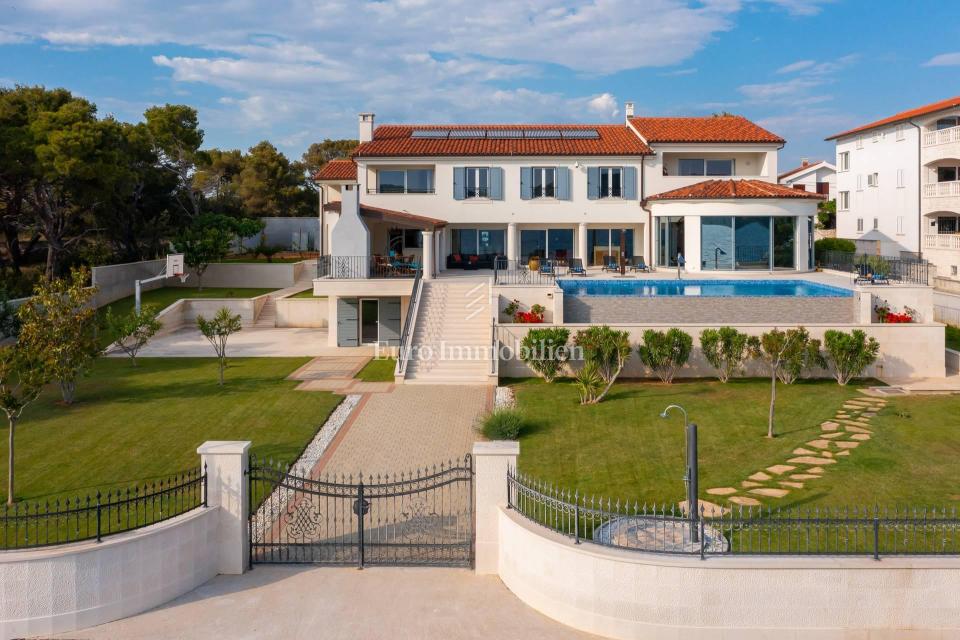
For all information, send a message or
call us on +385 51 220 024
Privacy statement | General terms and conditions | © 2024 Euro Immobilien d.o.o. All rights reserved
This website uses cookies and similar technologies to give you the very best user experience, including to personalise advertising and content. By clicking 'Accept', you accept all cookies.

