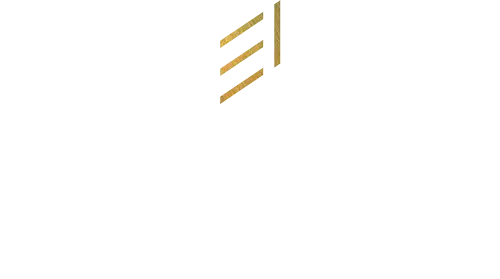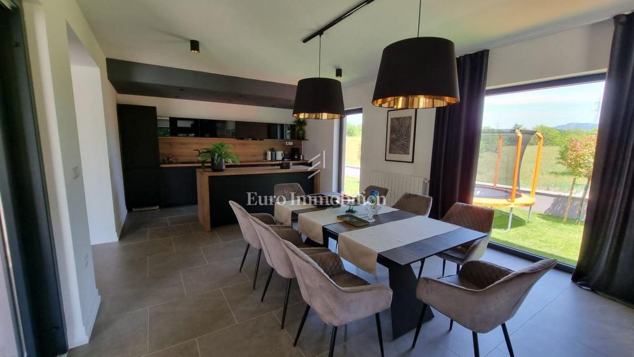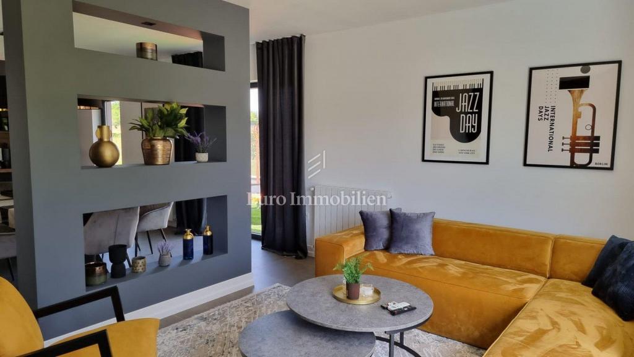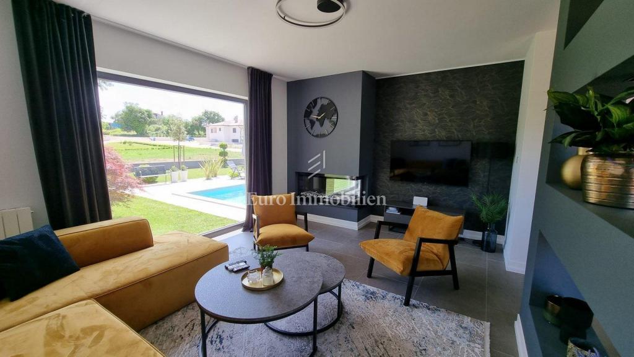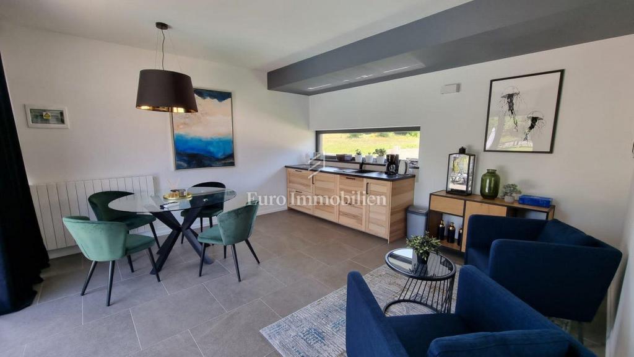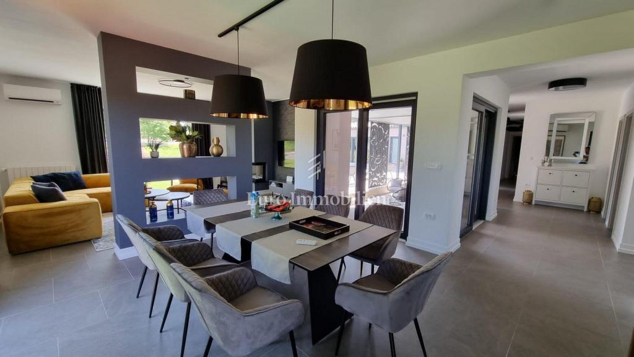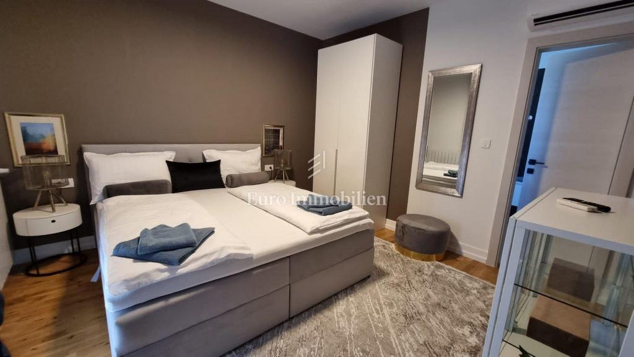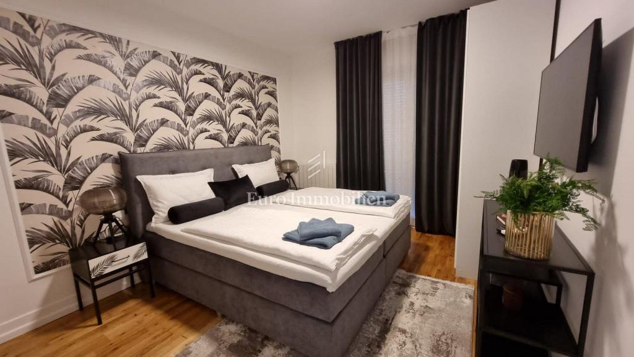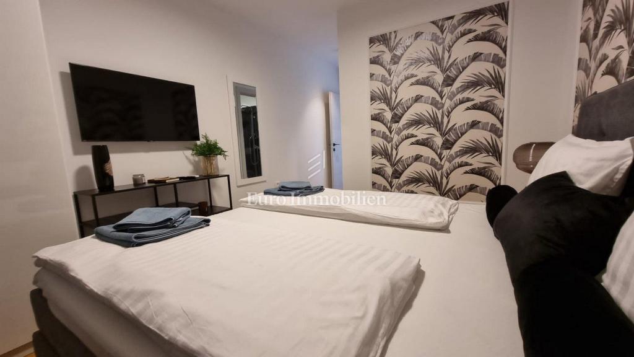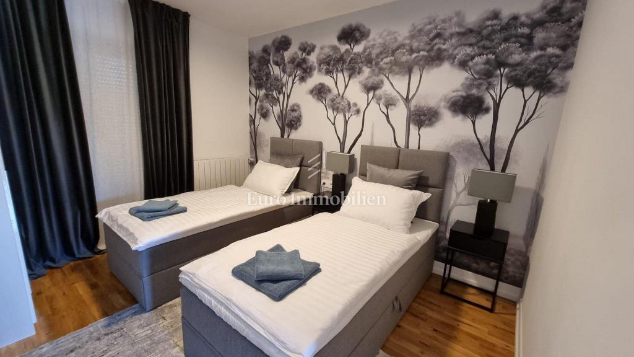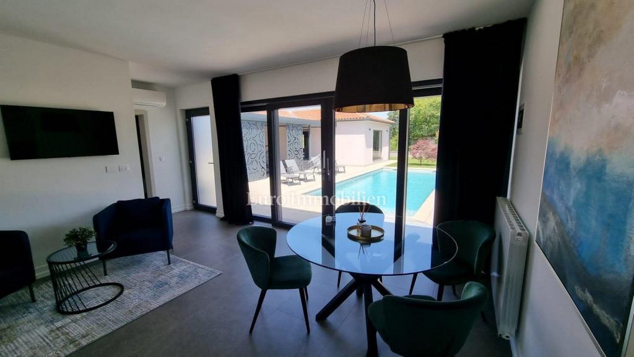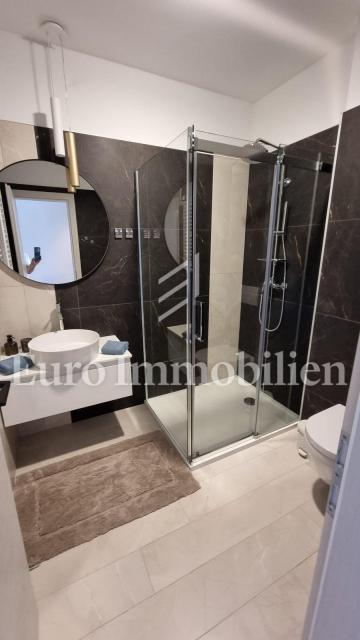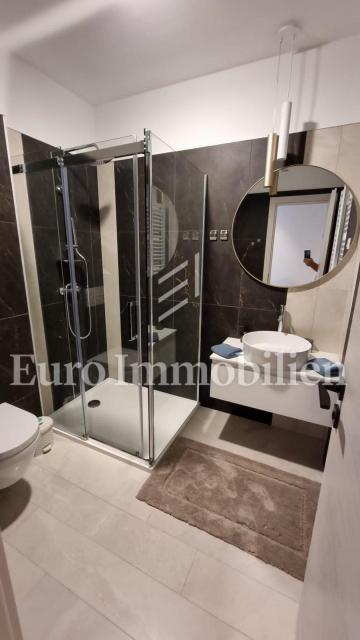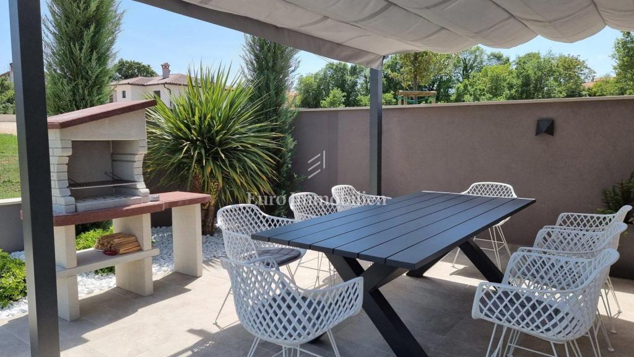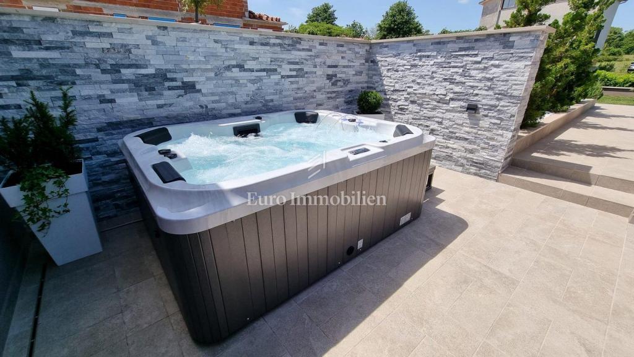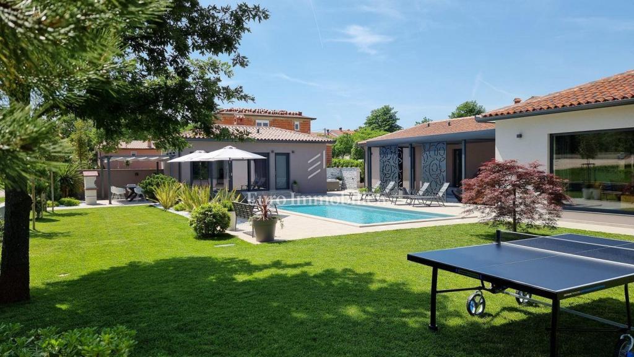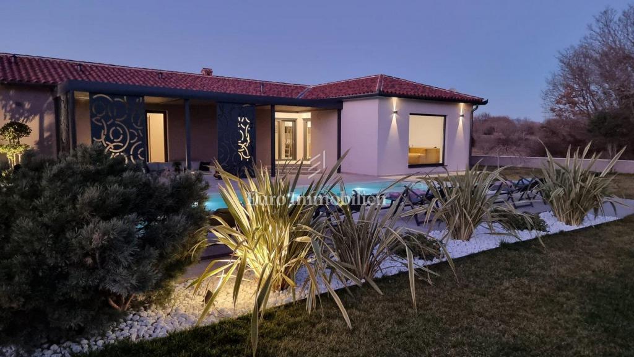Luxuriously decorated villa with auxiliary building, Labin area
Price
Price
695.000€
In a small place not far from Labin, this new, modern family villa is for sale with a fenced yard, a garden and an auxiliary building in which a studio apartment is located.
The villa with a living area of 178 m2 extends to the ground floor and consists of a spacious and modern living room, a fully equipped kitchen with storage, access to a large terrace, three bedrooms - each with its own bathroom and one additional bathroom. The beautifully landscaped garden area of 1,109 m2 has a jacuzzi, a swimming pool with a sunbathing area, a parking lot, and an auxiliary building, i.e. a studio apartment of 34 m2. The apartment consists of a kitchen, one bedroom and a bathroom.
During the construction, the highest quality materials from renowned manufacturers were carefully selected and used, the following were installed: DAIKIN air conditioners (seven units), a complete installation and radiators for central heating, pre-installation for a boiler for solar heating, pre-installation for a heated pool, 10 cm Styrofoam facades, PVC joinery, irrigation of the entire yard and automatic sprinklers (64 pieces).
There are all important amenities nearby, such as shop, banks, and the post office, and the sea is about a 10-minute drive away.
The villa with a living area of 178 m2 extends to the ground floor and consists of a spacious and modern living room, a fully equipped kitchen with storage, access to a large terrace, three bedrooms - each with its own bathroom and one additional bathroom. The beautifully landscaped garden area of 1,109 m2 has a jacuzzi, a swimming pool with a sunbathing area, a parking lot, and an auxiliary building, i.e. a studio apartment of 34 m2. The apartment consists of a kitchen, one bedroom and a bathroom.
During the construction, the highest quality materials from renowned manufacturers were carefully selected and used, the following were installed: DAIKIN air conditioners (seven units), a complete installation and radiators for central heating, pre-installation for a boiler for solar heating, pre-installation for a heated pool, 10 cm Styrofoam facades, PVC joinery, irrigation of the entire yard and automatic sprinklers (64 pieces).
There are all important amenities nearby, such as shop, banks, and the post office, and the sea is about a 10-minute drive away.
Agency commission for the buyer is 3% + VAT and will be charged in case of purchasing the property at the conclusion of the purchase-sales contract.
Details
- Square size:
- 178 m2
- Bedrooms:
- 4
- Plot square size:
- 1.109 m2
- Energy class:
- Energy certification is being acquired
- Number of floors:
- One-story house
- Sea distance:
- 8000
- Parking spaces:
- 2
- Center distance:
- 4000
- Construction year:
- 2022
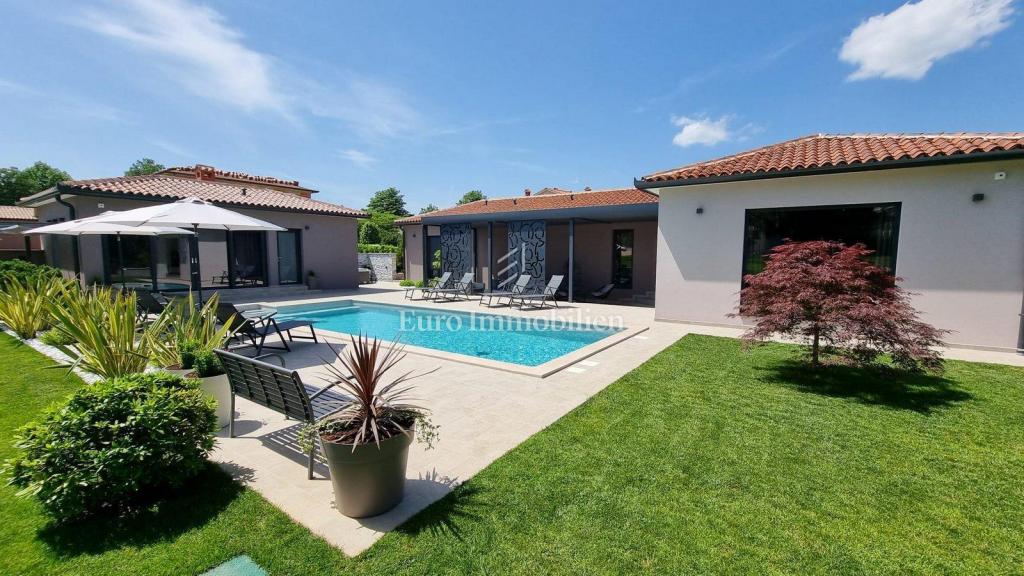
For all information, send a message or
call us on +385 51 220 024
Privacy statement | General terms and conditions | © 2024 Euro Immobilien d.o.o. All rights reserved
This website uses cookies and similar technologies to give you the very best user experience, including to personalise advertising and content. By clicking 'Accept', you accept all cookies.
