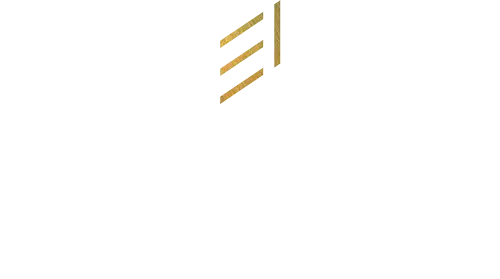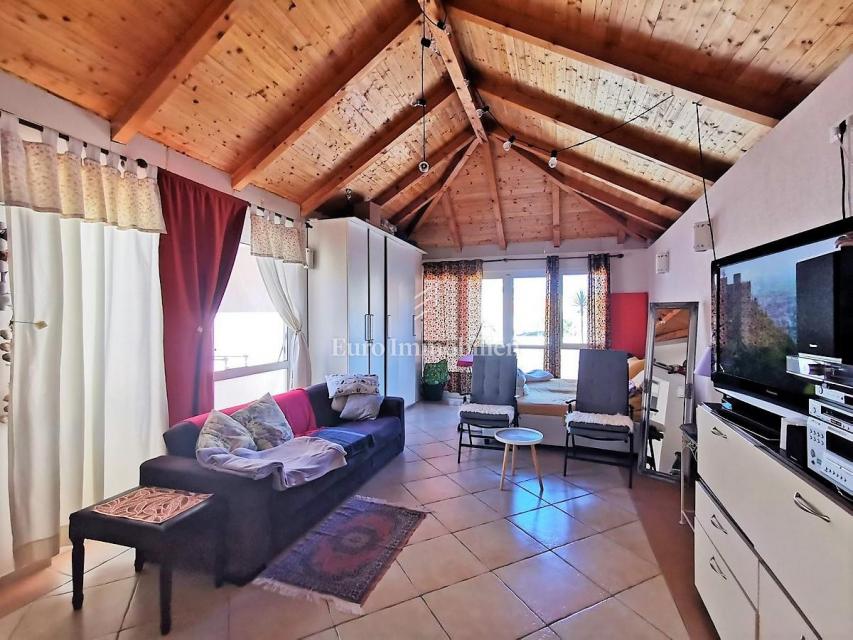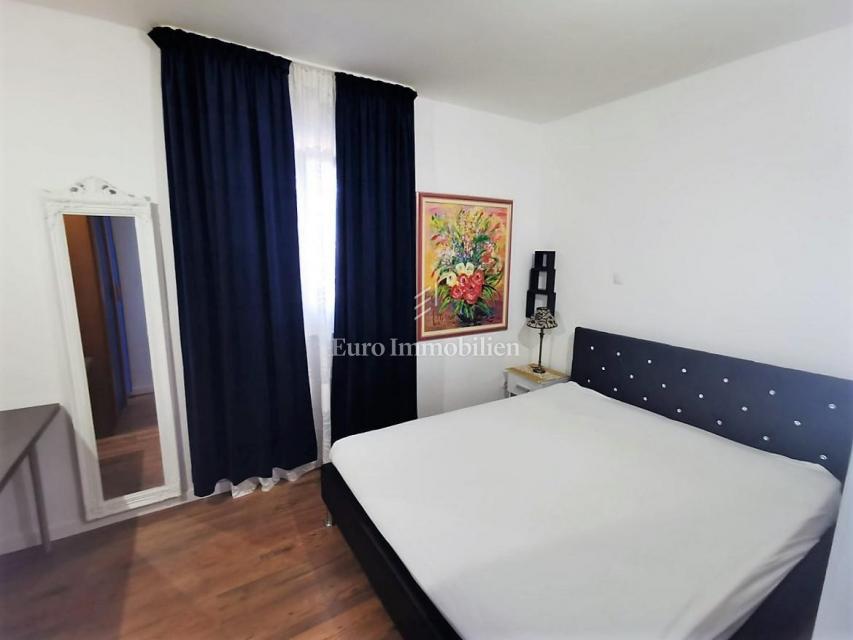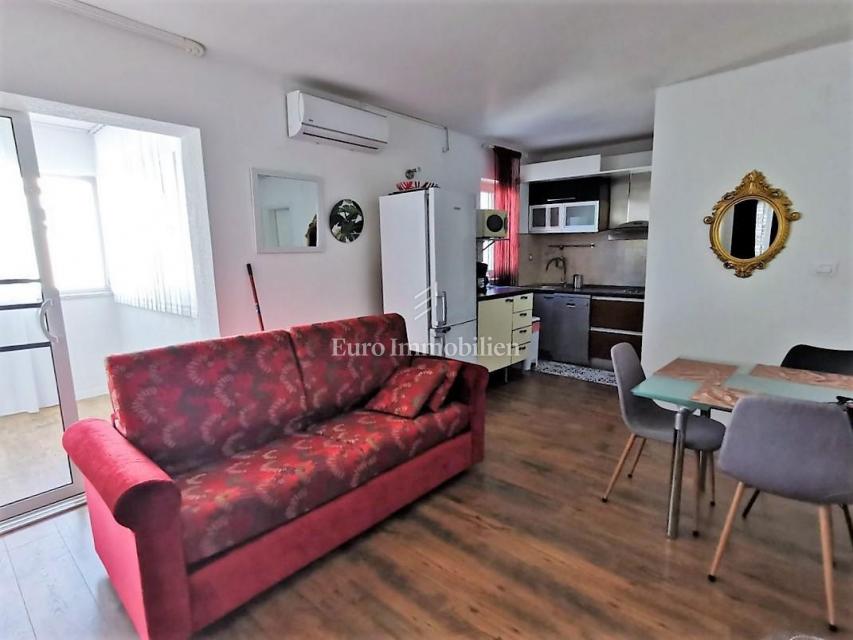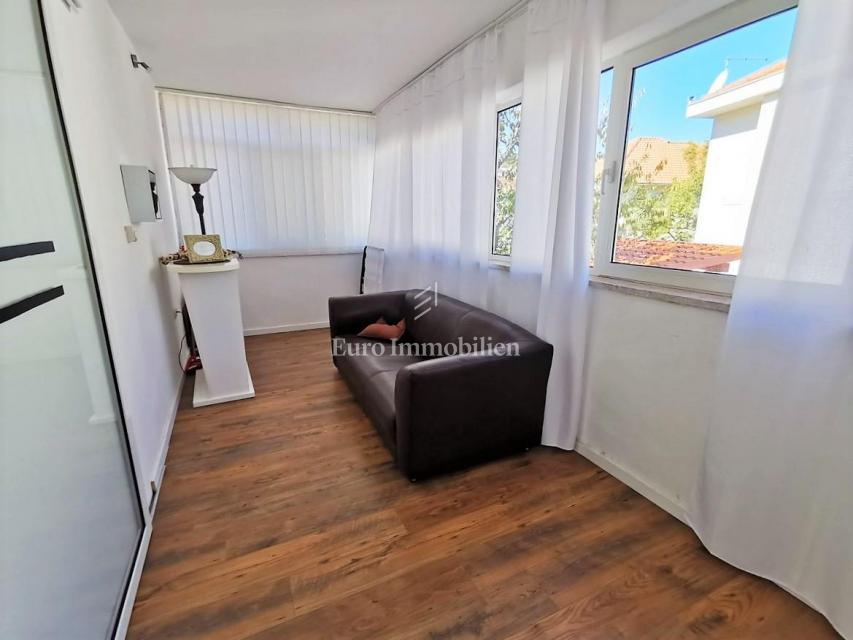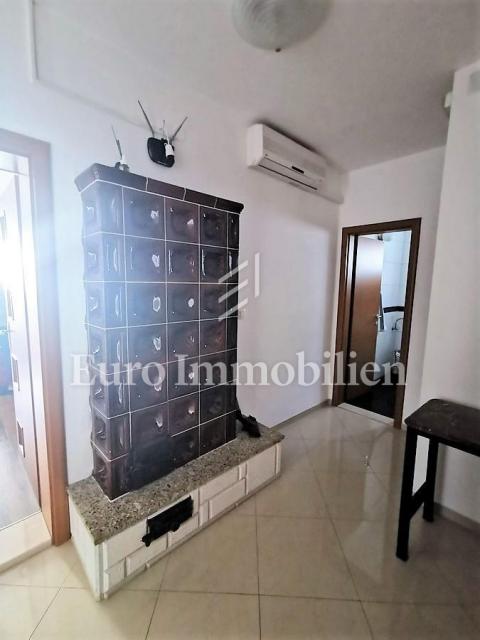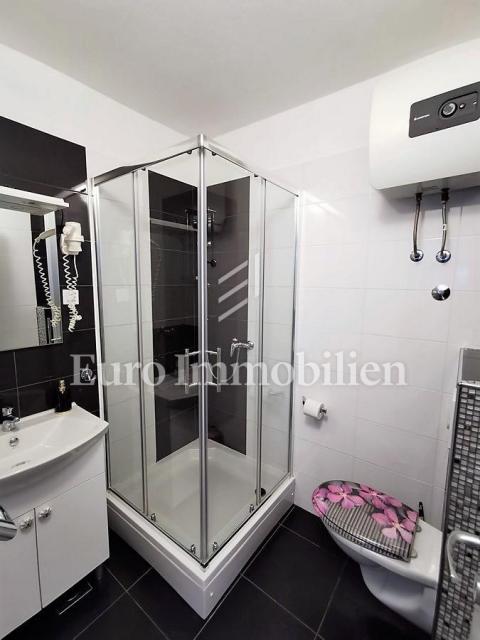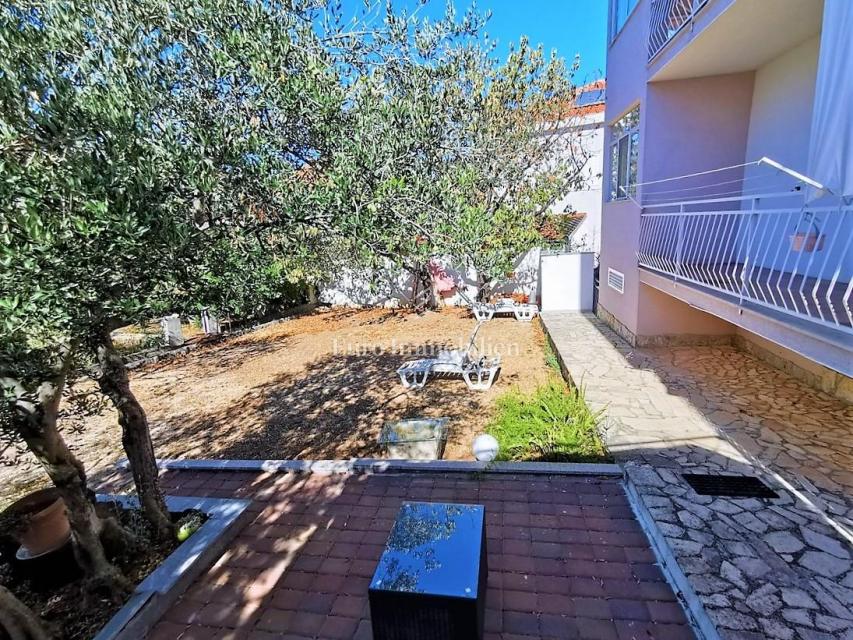Dalmatia, island of Čiovo, a spacious house in a great location near the sea and the beach
Price
Price
1.050.000€
Spacious house for sale on the island of Čiovo, about 3 minutes' walk from the pebble beach.
The house consists of two separate apartments and an auxiliary building with an additional residential unit. The total gross area of the main building, i.e. the house, is about 407 m2, while the auxiliary building is in the nature of a separate apartment of about 61 m2. The surface of the house is divided between the basement, where there is a storage room of about 13 m2, and the ground floor and first floor, where there is a storage room, and two spacious apartments with terraces and loggias. On the ground floor is an apartment with a total area of about 99 m2, consisting of three bedrooms, a bathroom, a hallway, a living room, a kitchen and a dining room with access to a glazed loggia and terrace. The first floor is occupied by an apartment with a total area of about 116 m2, which consists of two bedrooms, a bathroom, a toilet, a corridor, a storage room, a living room, a kitchen and a dining room, a terrace and a glazed loggia. There is a possibility of adding another floor to the existing building, which will give you another 100 m2 of space.
The auxiliary building consists of two bedrooms, living room and dining room, kitchen, bathroom and own terrace. All residential units are furnished, equipped and decorated, and the entire property is regularly maintained.
Inside the fenced plot there is a landscaped garden, its own parking space for up to six cars. It is also possible to build a swimming pool on the plot.
The property is located in an excellent location in the immediate vicinity of the sea, beach, restaurant and grocery shop.
The house consists of two separate apartments and an auxiliary building with an additional residential unit. The total gross area of the main building, i.e. the house, is about 407 m2, while the auxiliary building is in the nature of a separate apartment of about 61 m2. The surface of the house is divided between the basement, where there is a storage room of about 13 m2, and the ground floor and first floor, where there is a storage room, and two spacious apartments with terraces and loggias. On the ground floor is an apartment with a total area of about 99 m2, consisting of three bedrooms, a bathroom, a hallway, a living room, a kitchen and a dining room with access to a glazed loggia and terrace. The first floor is occupied by an apartment with a total area of about 116 m2, which consists of two bedrooms, a bathroom, a toilet, a corridor, a storage room, a living room, a kitchen and a dining room, a terrace and a glazed loggia. There is a possibility of adding another floor to the existing building, which will give you another 100 m2 of space.
The auxiliary building consists of two bedrooms, living room and dining room, kitchen, bathroom and own terrace. All residential units are furnished, equipped and decorated, and the entire property is regularly maintained.
Inside the fenced plot there is a landscaped garden, its own parking space for up to six cars. It is also possible to build a swimming pool on the plot.
The property is located in an excellent location in the immediate vicinity of the sea, beach, restaurant and grocery shop.
Agency commission for the buyer is 3% + VAT and will be charged in case of purchasing the property at the conclusion of the purchase-sales contract.
Details
- Square size:
- 468 m2
- Bedrooms:
- 7
- Plot square size:
- 650 m2
- Number of house units:
- 3
- Energy class:
- Energy certification is being acquired
- Number of floors:
- One-story house
- Parking spaces:
- 6
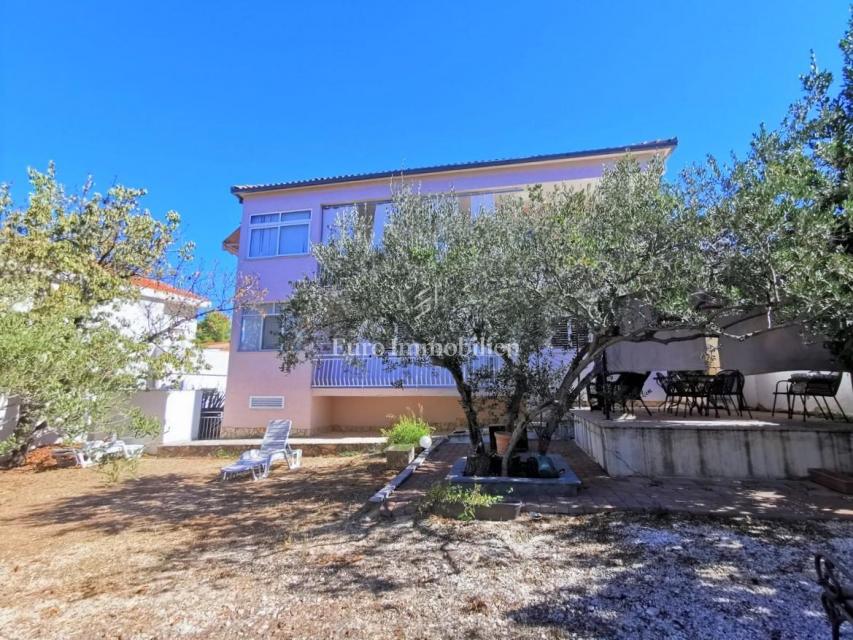
For all information, send a message or
call us on +385 51 220 024, +49 176 69491885
Privacy statement | General terms and conditions | © 2024 Euro Immobilien d.o.o. All rights reserved
This website uses cookies and similar technologies to give you the very best user experience, including to personalise advertising and content. By clicking 'Accept', you accept all cookies.
