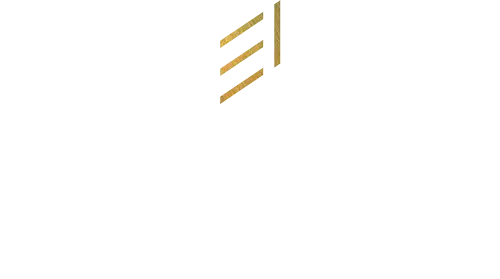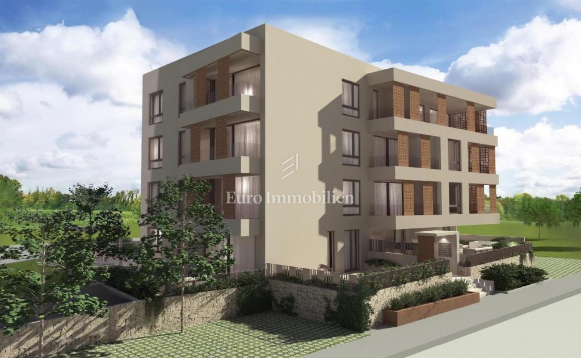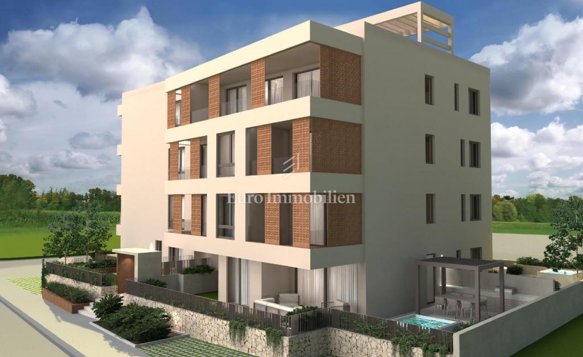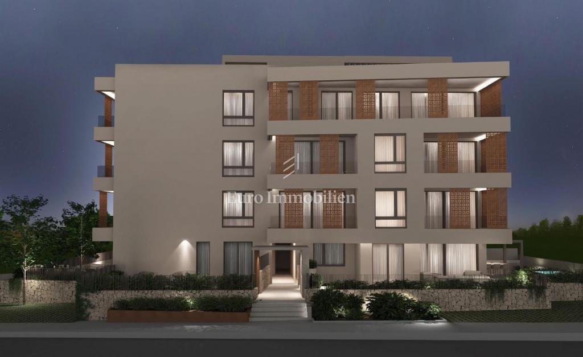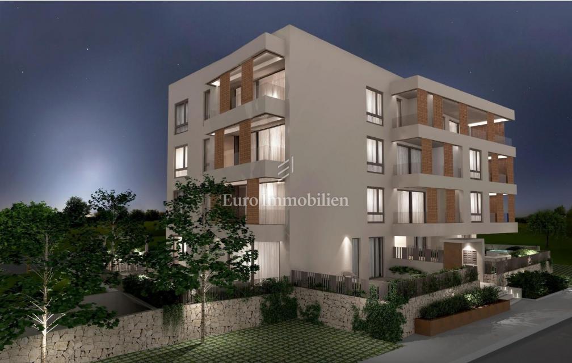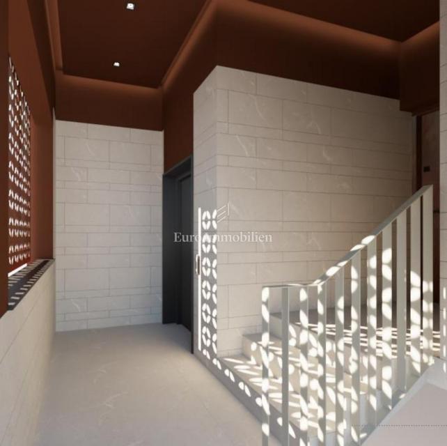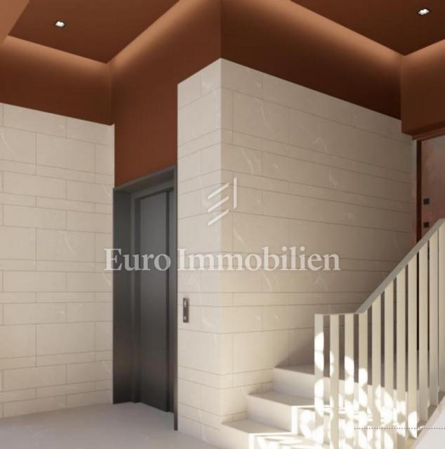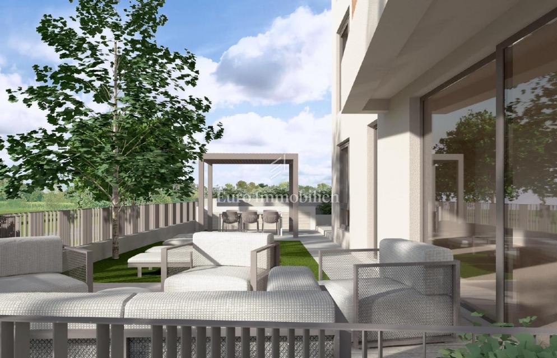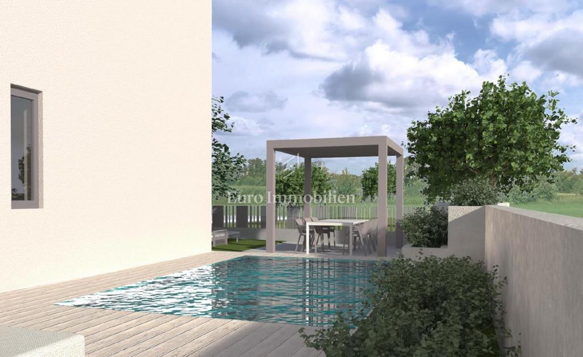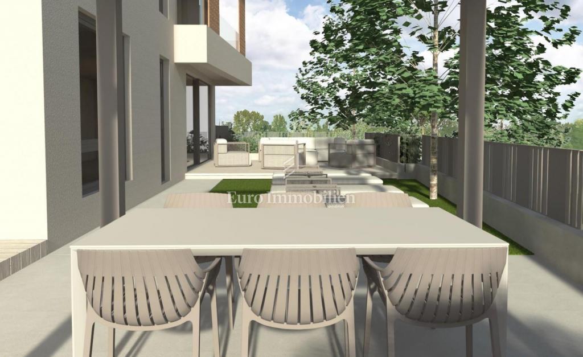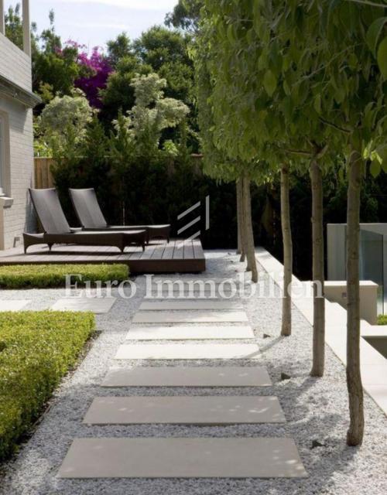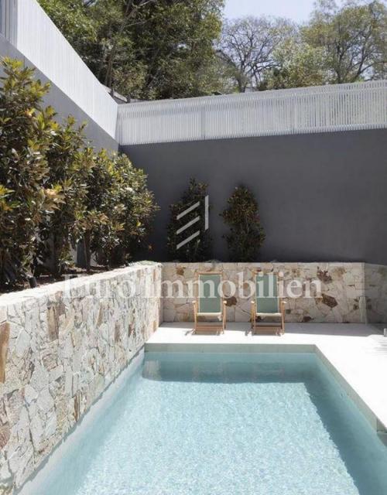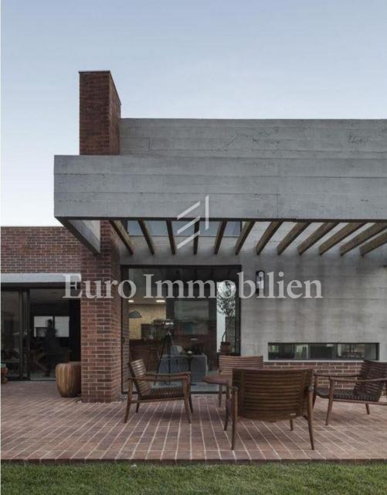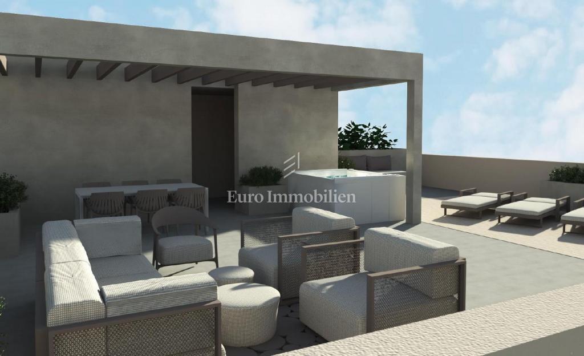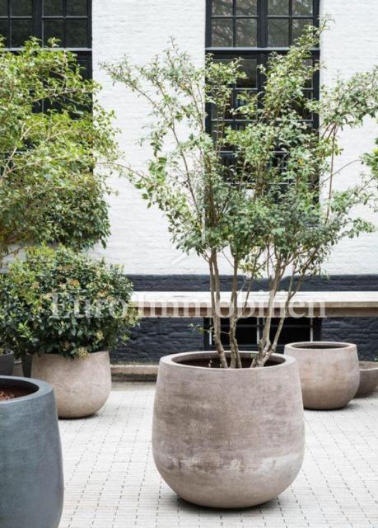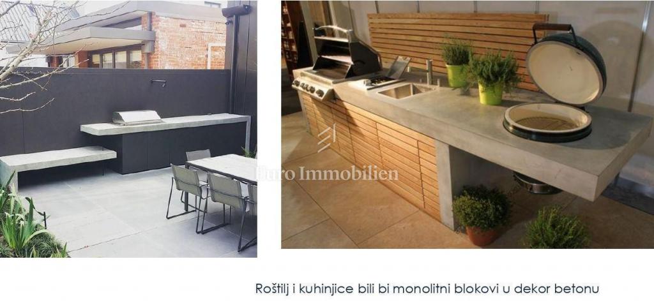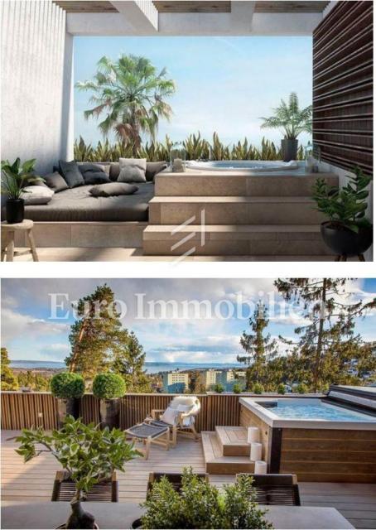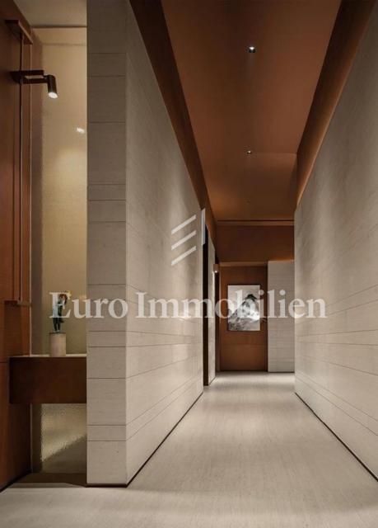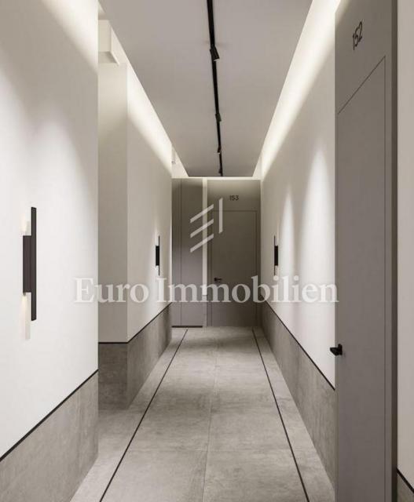Zadar, Vitrenjak, new construction in excellent location!
Price
Price
370.000€
APARTMENTS for sale in a residential building under construction in Vitrenjak area in Zadar. The property consists of 11 apartments on the ground floor, 1st, 2nd and 3rd floors.
PROPERTY DESCRIPTION:
GROUND FLOOR - S1 (living room + kitchen + dining room, 2 bathrooms, 3 bedrooms, 2 corridors, 2 covered terraces, terrace, storage room, outdoor and garage parking space) - 159 m2 - €560,000.00
S2 (living room + kitchen + dining room, 2 bathrooms, 2 bedrooms, hallway, 2 covered terraces, terrace, storage room, outdoor and garage parking space) - 112 m2 - €395,000.00
S3 (living room + kitchen + dining room, 2 bathrooms, bedroom, hallway, 2 terraces, storage room, parking space) - 62 m2 - €230,000.00
1ST FLOOR - S4 (living room + kitchen + dining room, 2 bathrooms, 3 bedrooms, 2 corridors, loggia, storage room, outdoor and garage parking space) - 112 m2 - €440,000.00
S6 (living room + kitchen + dining room, bathroom, 2 bedrooms, toilet, corridor, loggia, storage room, outdoor and garage parking space) - 91 m2 - €365,000.00
2ND FLOOR - S9 (living room + kitchen + dining room, bathroom, 2 bedrooms, toilet, corridor, loggia, storage room, outdoor and garage parking space) - 91 m2 - €370,000.00
3RD FLOOR - S10 (living room + kitchen + dining room, 2 bathrooms, 3 bedrooms, 2 storage rooms, 2 corridors, kitchen, 2 roof terraces, 2 loggias, 2 garage parking spaces, outdoor parking space) - 192 m2 - €1,050,000.00
S11 (living room + kitchen + dining room, 2 bathrooms, 3 bedrooms, 2 corridors, kitchen, 2 roof terraces, loggia, 3 garage parking spaces, toilet) - 185 m2 - €1,050,000.00
- underground garages and storage rooms in the basement;
- terraces on the ground floor have access to a private garden, while private individual internal stairs on the top floor lead to the roof terraces;
MATERIAL DESCRIPTION:
- large glass walls on the balconies;
- pergola;
- possible installation of a jacuzzi;
- reinforced concrete construction;
- thermal facade 10 cm;
- three-layer glass;
- mosquito nets;
- 1st class ceramics, parquet floors.
- video intercom;
- air-conditioned with a multi-split system (each room has its own unit);
- underfloor heating in the kitchen, living room and bathroom;
- customers have the right to choose the color of parquet and ceramics from a defined selection.
PROPERTY DESCRIPTION:
GROUND FLOOR - S1 (living room + kitchen + dining room, 2 bathrooms, 3 bedrooms, 2 corridors, 2 covered terraces, terrace, storage room, outdoor and garage parking space) - 159 m2 - €560,000.00
S2 (living room + kitchen + dining room, 2 bathrooms, 2 bedrooms, hallway, 2 covered terraces, terrace, storage room, outdoor and garage parking space) - 112 m2 - €395,000.00
S3 (living room + kitchen + dining room, 2 bathrooms, bedroom, hallway, 2 terraces, storage room, parking space) - 62 m2 - €230,000.00
1ST FLOOR - S4 (living room + kitchen + dining room, 2 bathrooms, 3 bedrooms, 2 corridors, loggia, storage room, outdoor and garage parking space) - 112 m2 - €440,000.00
S6 (living room + kitchen + dining room, bathroom, 2 bedrooms, toilet, corridor, loggia, storage room, outdoor and garage parking space) - 91 m2 - €365,000.00
2ND FLOOR - S9 (living room + kitchen + dining room, bathroom, 2 bedrooms, toilet, corridor, loggia, storage room, outdoor and garage parking space) - 91 m2 - €370,000.00
3RD FLOOR - S10 (living room + kitchen + dining room, 2 bathrooms, 3 bedrooms, 2 storage rooms, 2 corridors, kitchen, 2 roof terraces, 2 loggias, 2 garage parking spaces, outdoor parking space) - 192 m2 - €1,050,000.00
S11 (living room + kitchen + dining room, 2 bathrooms, 3 bedrooms, 2 corridors, kitchen, 2 roof terraces, loggia, 3 garage parking spaces, toilet) - 185 m2 - €1,050,000.00
- underground garages and storage rooms in the basement;
- terraces on the ground floor have access to a private garden, while private individual internal stairs on the top floor lead to the roof terraces;
MATERIAL DESCRIPTION:
- large glass walls on the balconies;
- pergola;
- possible installation of a jacuzzi;
- reinforced concrete construction;
- thermal facade 10 cm;
- three-layer glass;
- mosquito nets;
- 1st class ceramics, parquet floors.
- video intercom;
- air-conditioned with a multi-split system (each room has its own unit);
- underfloor heating in the kitchen, living room and bathroom;
- customers have the right to choose the color of parquet and ceramics from a defined selection.
Agency commission for the buyer is 3% + VAT and will be charged in case of purchasing the property at the conclusion of the purchase-sales contract.
Details
- Square size:
- 91 m2
- Bedrooms:
- 2
- Energy class:
- Energy certification is being acquired
- Sea distance:
- 400
- Parking spaces:
- 1
- Center distance:
- 3200
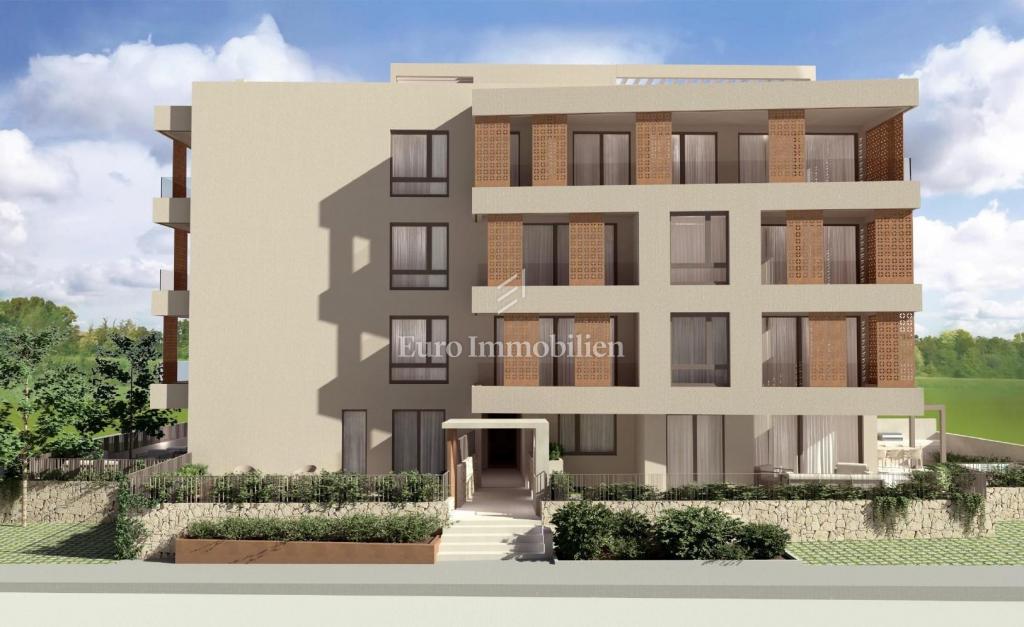
For all information, send a message or
call us on +385 51 220 024
Privacy statement | General terms and conditions | © 2024 Euro Immobilien d.o.o. All rights reserved
This website uses cookies and similar technologies to give you the very best user experience, including to personalise advertising and content. By clicking 'Accept', you accept all cookies.
