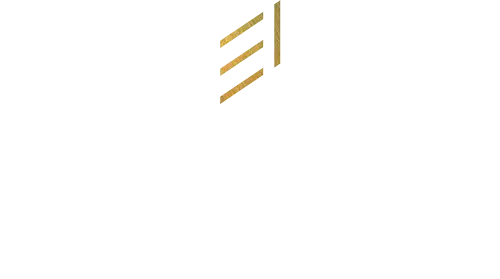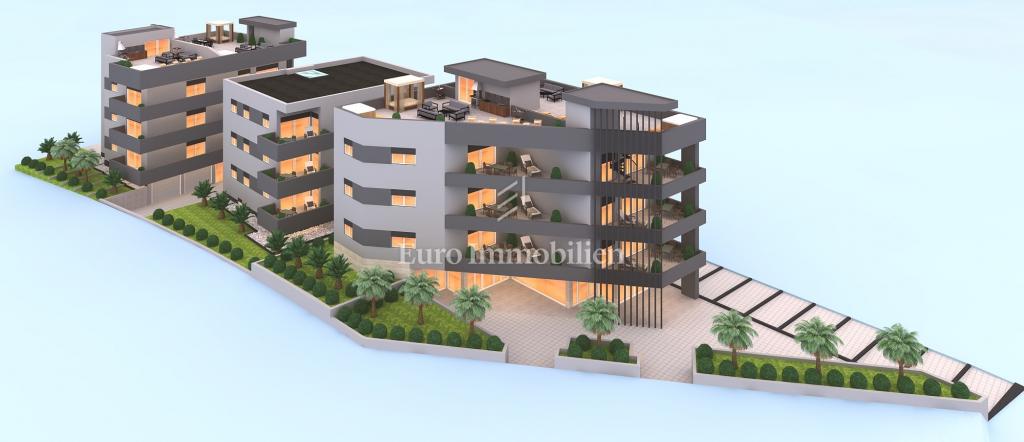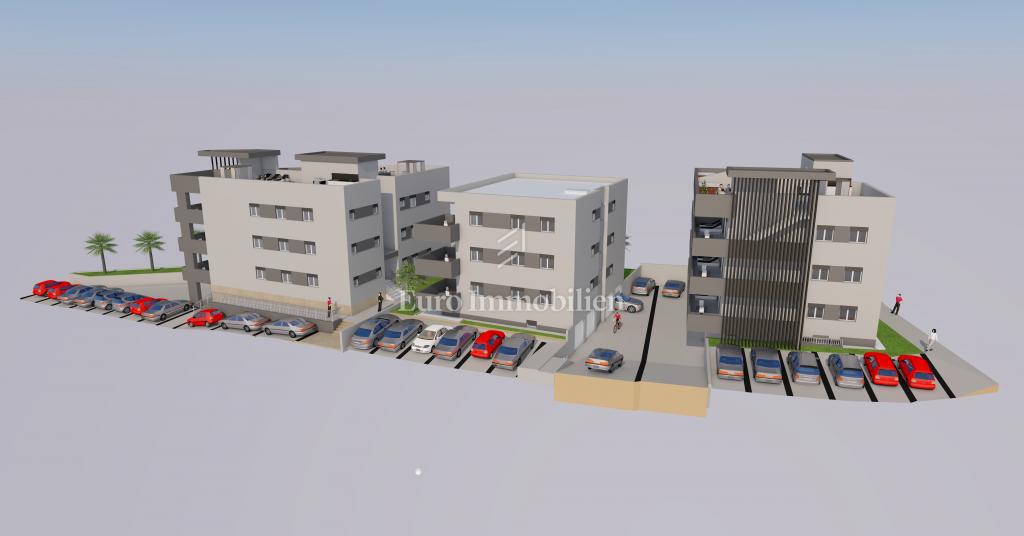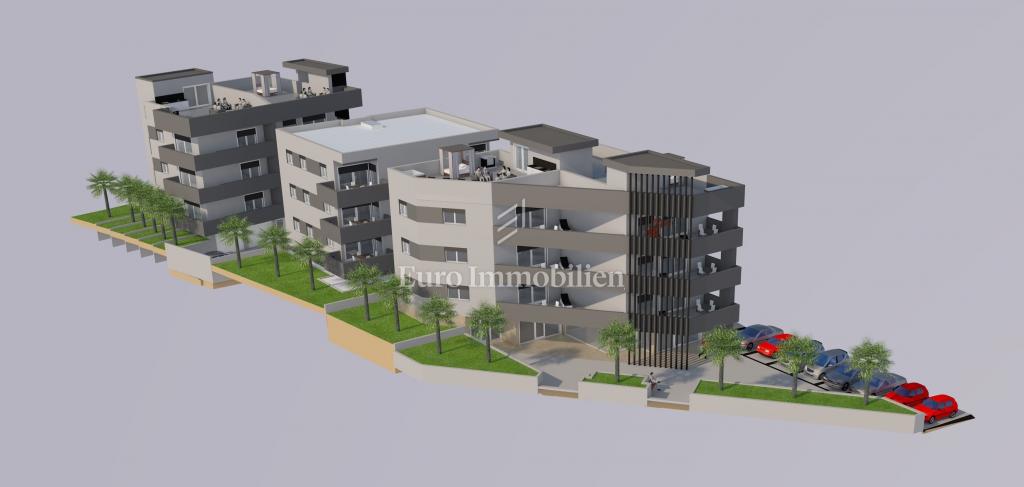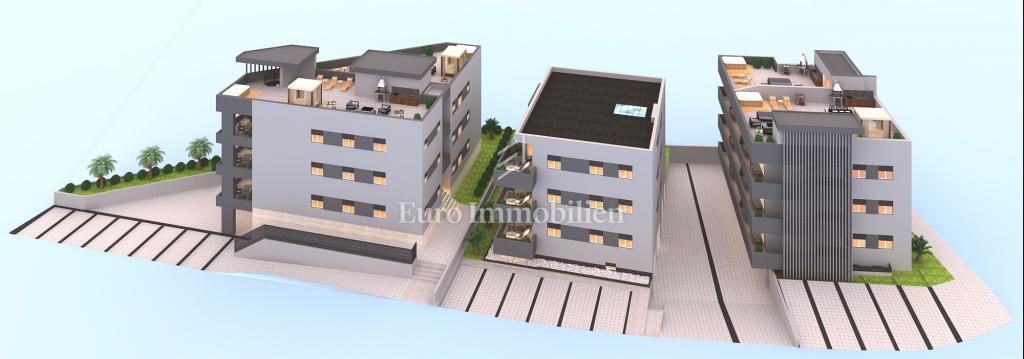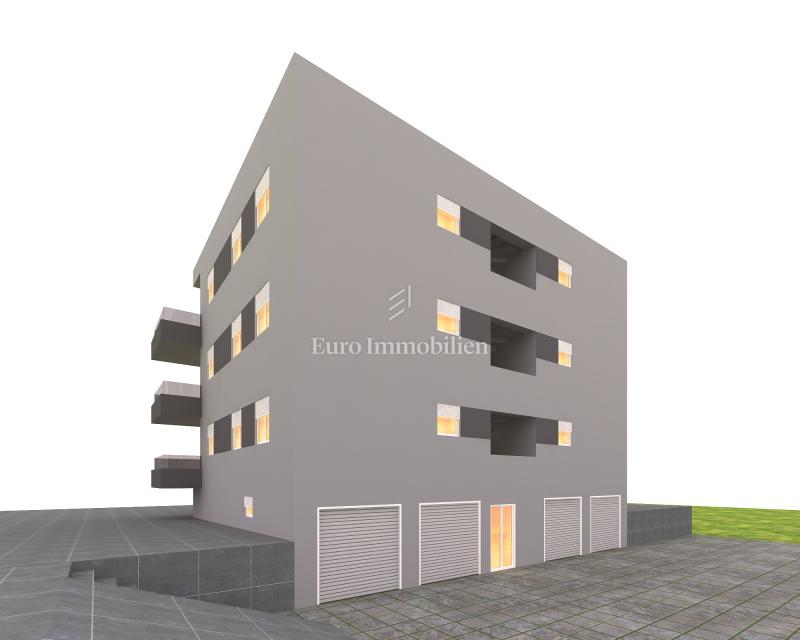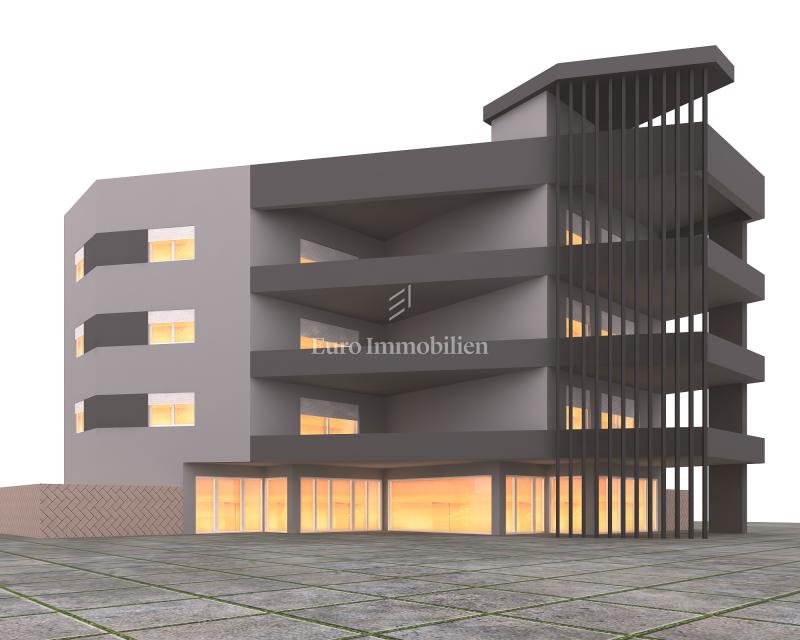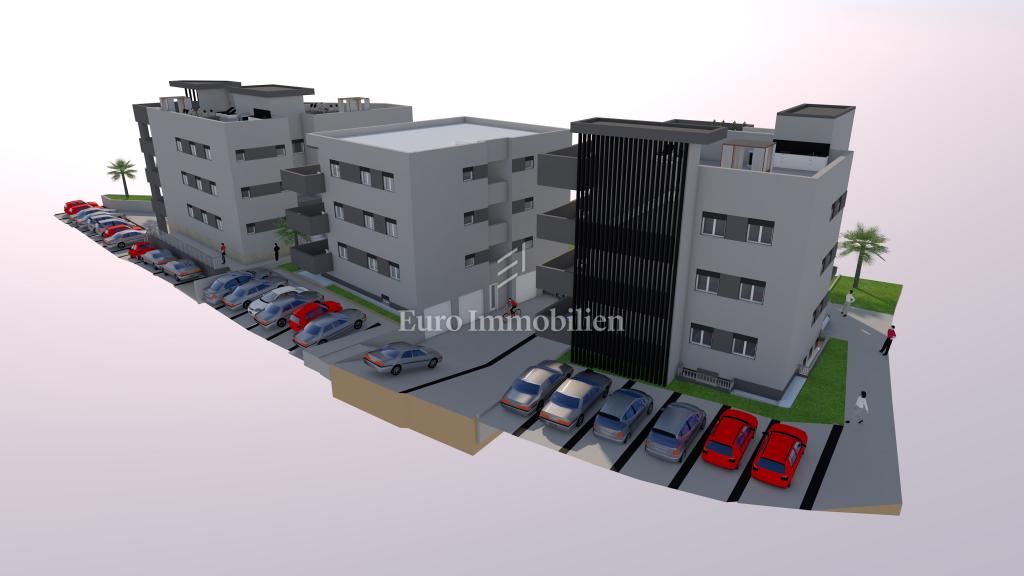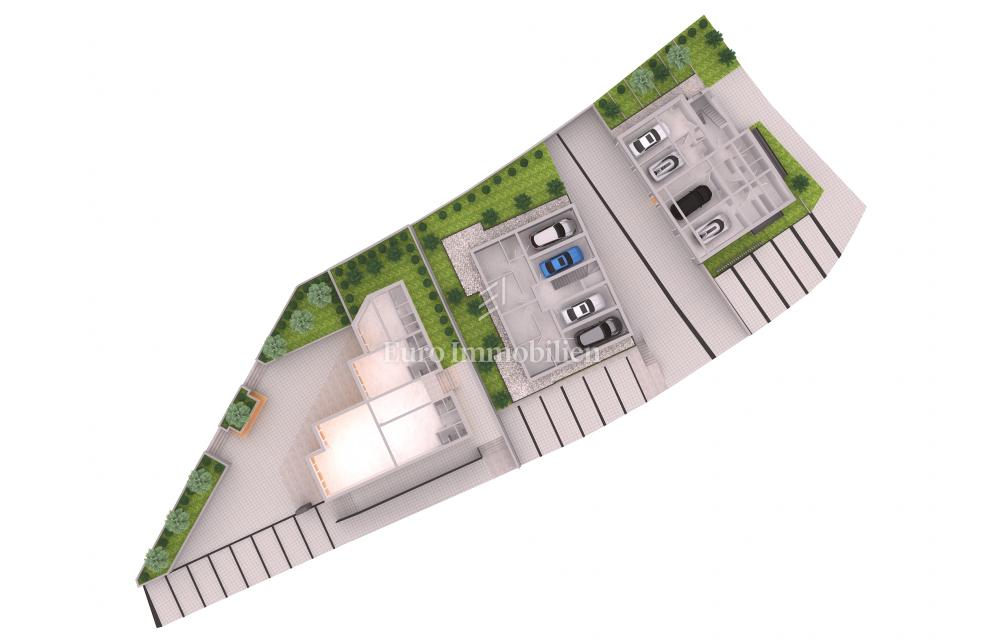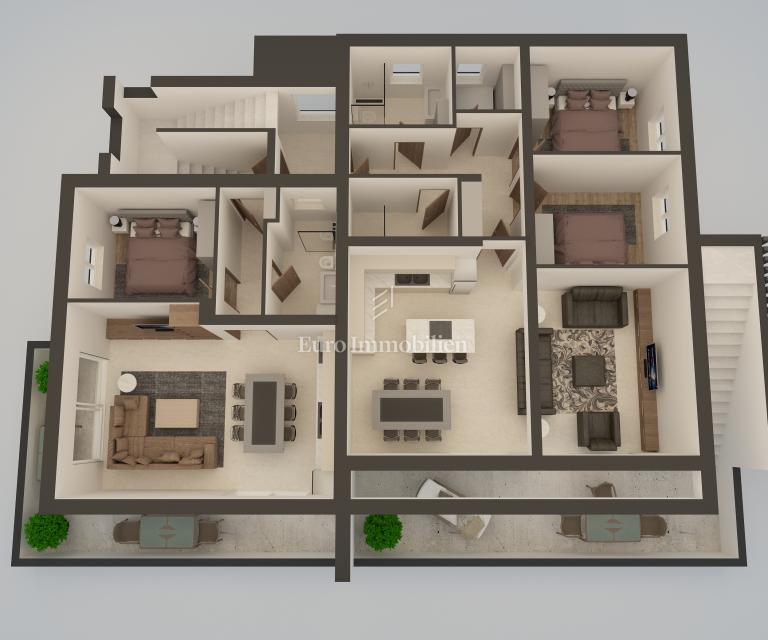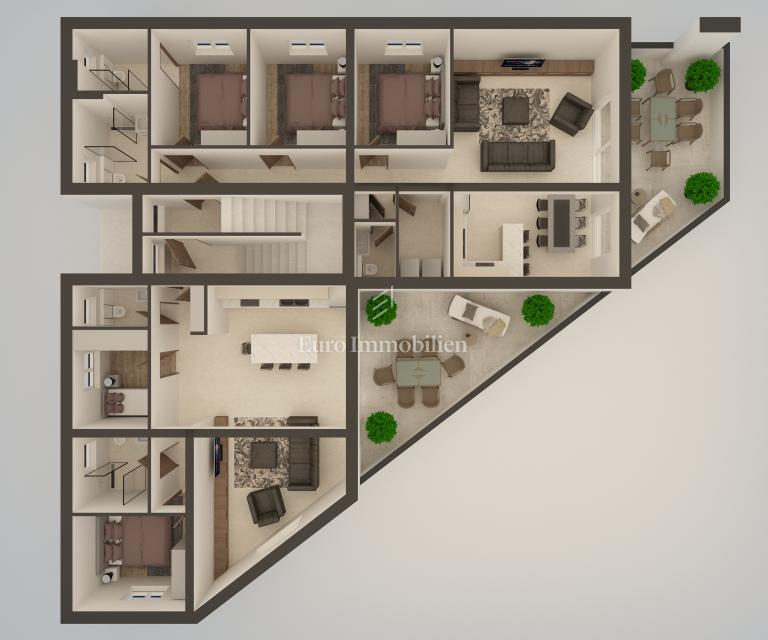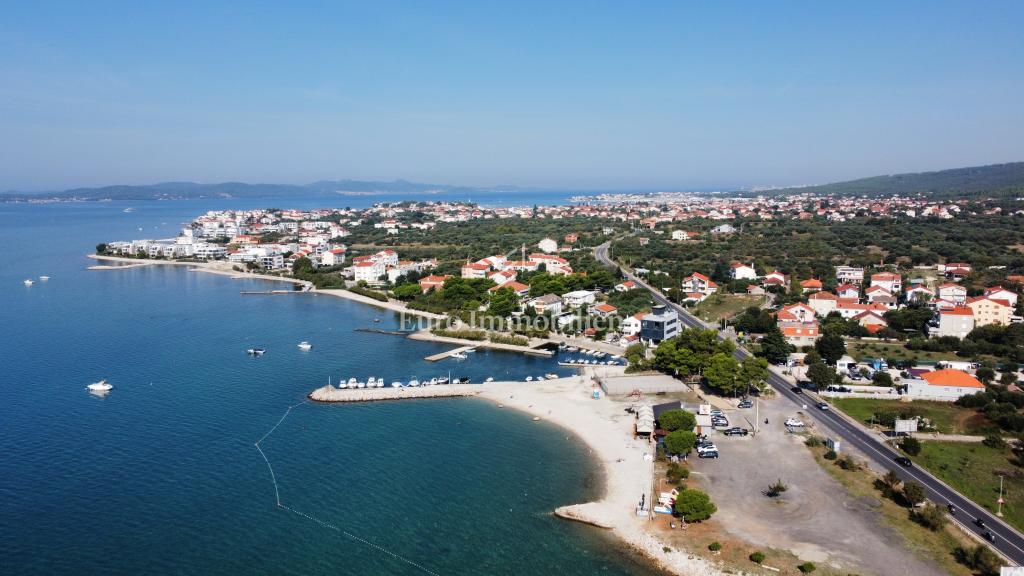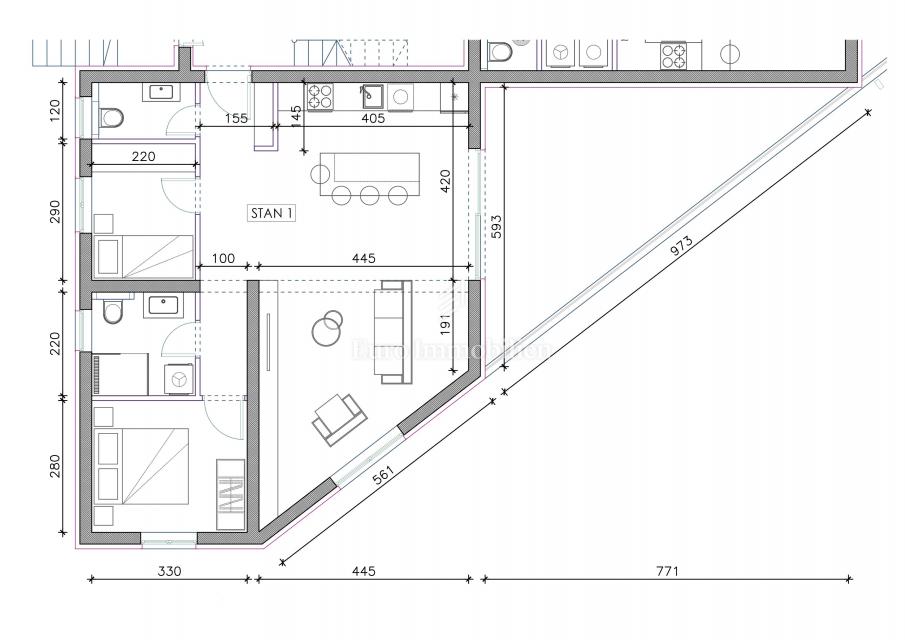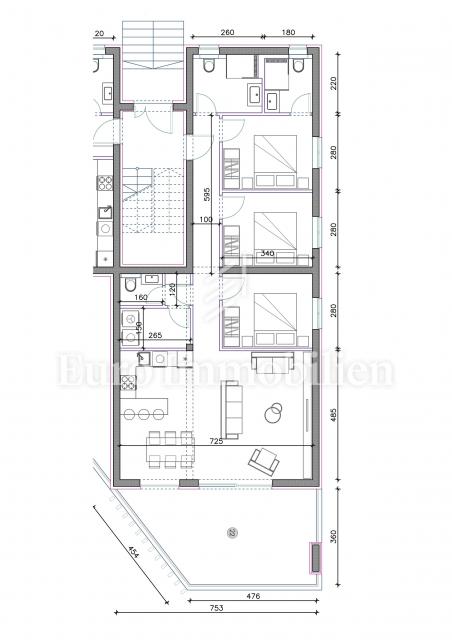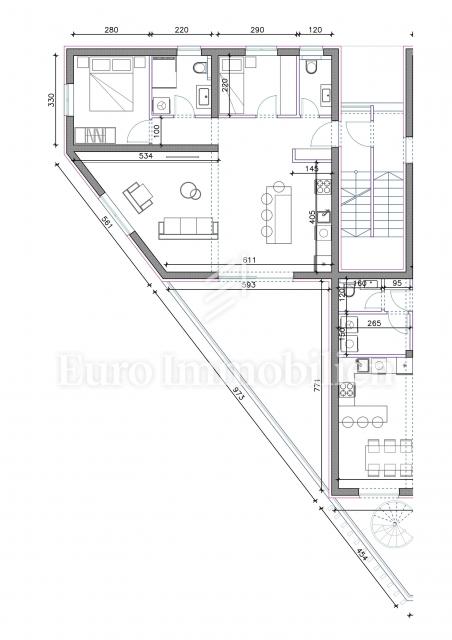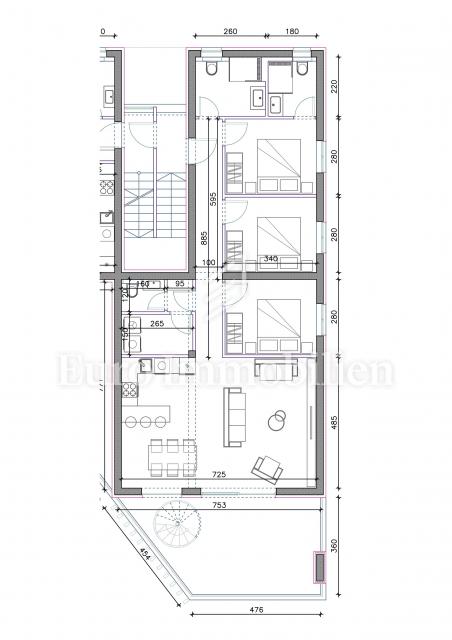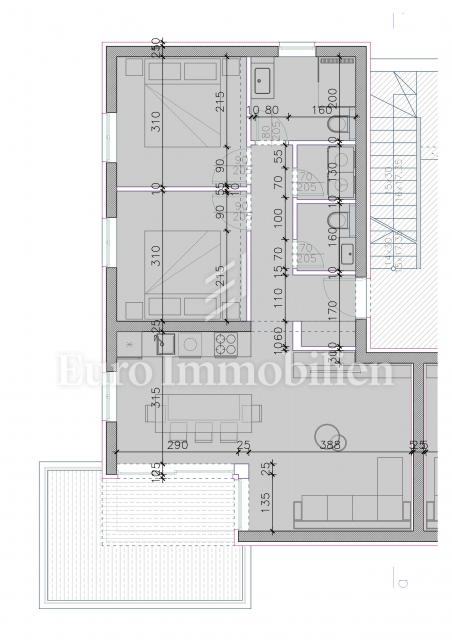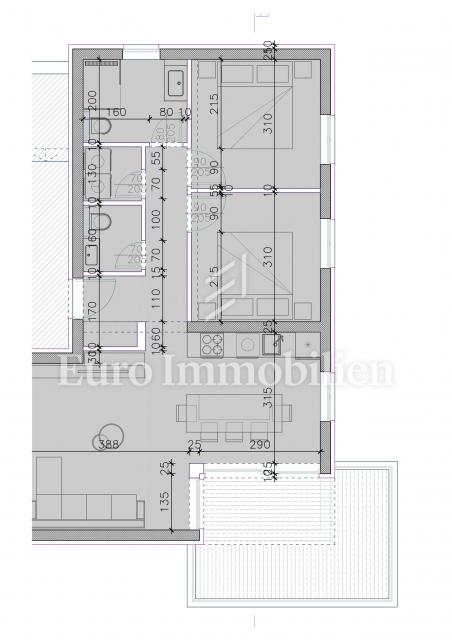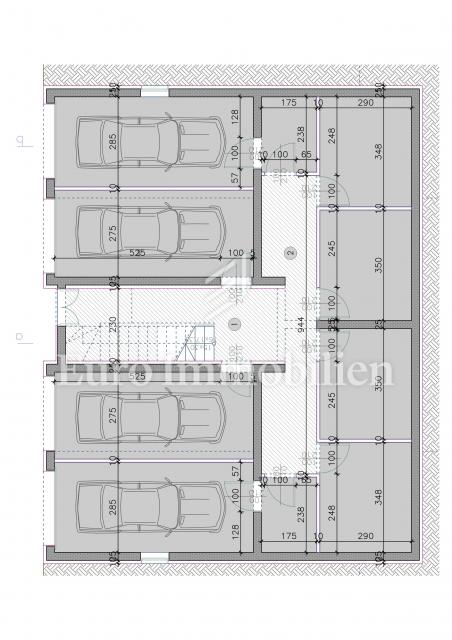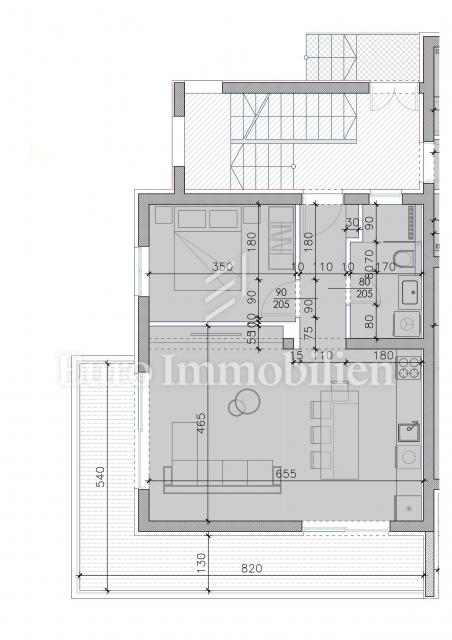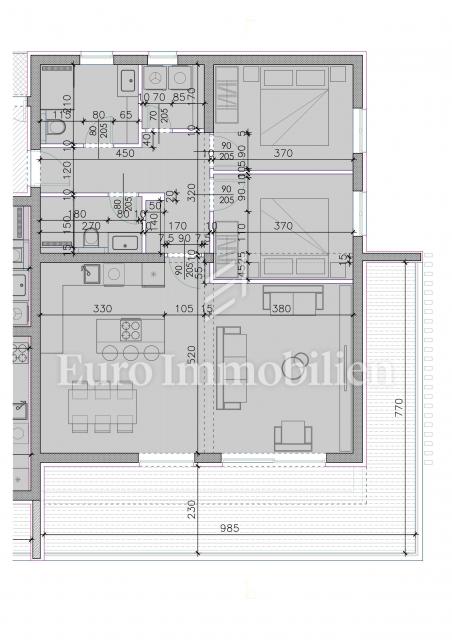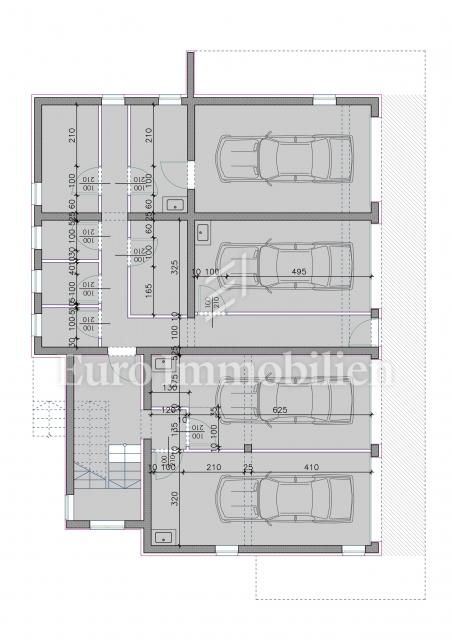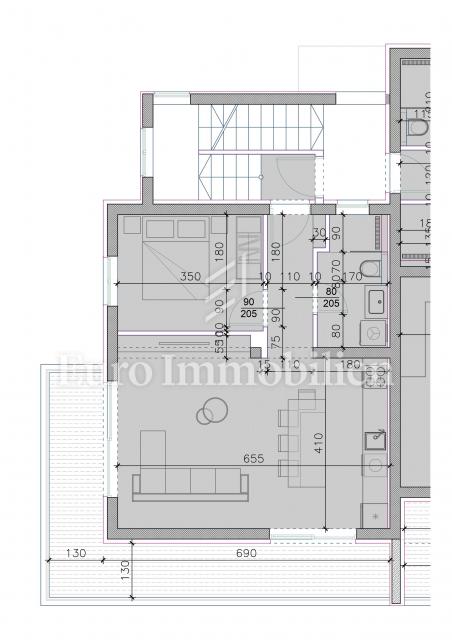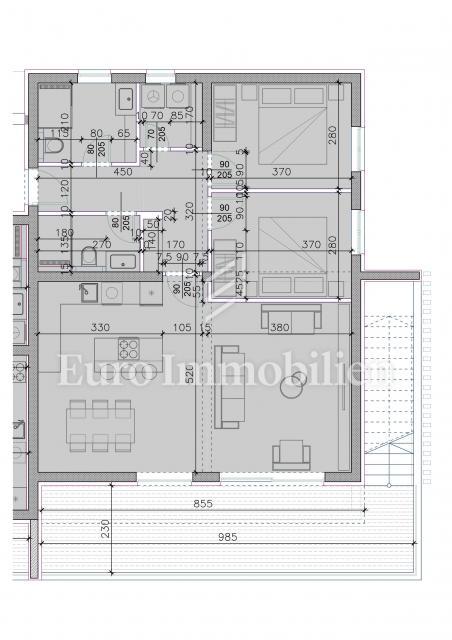Sukosan - apartments in new building with sea view
Price
Price
270.480€
Apartments for sale in residential buildings under construction in Sukošan. The property consists of 3 buildings with a total of 18 apartments. They extend to the basement, ground floor, and the 1st and 2nd floors.
BUILDING A
BASEMENT - 3 business spaces for service activities (not for sale, catering is not allowed)
GROUND FLOOR - S2 (hallway, two bathrooms, three bedrooms, entrance hall, toilet, laundry room, kitchen + dining room + living room, balcony) - 99.95 m2 - EUR 279,860
1ST FLOOR - S3 (toilet, kitchen + dining room, living room, hallway, two bedrooms, bathroom, loggia) - 76.88 m2 - 215.250 EUR - SOLD
S4 (hallway, two bathrooms, three bedrooms, entrance hall, toilet, laundry room, kitchen + dining room + living room, balcony) - 99.95 m2 - EUR 279,860
2ND FLOOR - S5 (corridor, toilet, kitchen + dining room, living room, entrance hall, two bedrooms, bathroom, loggia, roof terrace) - 111.41 m2 - EUR 356,512
S6 (hallway, two bathrooms, three bedrooms, hall, toilet, laundry room, kitchen + dining room + living room, balcony, roof terrace) - 132.27 m2 - EUR 423,272
BUILDING B
BASEMENT - 4 garages with their own electricity connection, 6 storage rooms (it is possible to combine the basement with a garage or an apartment)
GROUND FLOOR - S2 (entrance hall, kitchen + dining room + living room, two bedrooms, bathroom, utility room, toilet, covered terrace, balcony) - 68.54 m2 - 191,898 EUR - SOLD
1ST FLOOR - S3 (entrance hall, kitchen + dining room + living room, two bedrooms, bathroom, utility room, toilet, covered terrace, balcony) - 68.54 m2 - 191,898 EUR - SOLD
S4 (entrance hall, kitchen + dining room + living room, two bedrooms, bathroom, utility room, toilet, covered terrace, balcony) - 68.54 m2 - 191,898 EUR - SOLD
2ND FLOOR - S5 (hallway, kitchen + dining room + living room, two bedrooms, bathroom, utility room, toilet, covered terrace, balcony) - 68.54 m2 - 191,898 EUR - SOLD
S6 (entrance hall, kitchen + dining room + living room, two bedrooms, bathroom, utility room, toilet, covered terrace, balcony) - 68.54 m2 - 191,898 EUR - SOLD
BUILDING C
BASEMENT - 4 garages with their own electricity connection, 6 storage rooms (it is possible to combine the basement with a garage or an apartment)
GROUND FLOOR - S1 (hallway, bedroom, kitchen + dining room + living room, bathroom, balcony) - 55.42 m2 - 155,162 EUR - SOLD
S2 (hallway, two bathrooms, laundry room, two bedrooms, kitchen + dining room + living room, terrace / balcony) - 96.60 m2 - 270,480 EUR
1ST FLOOR - S3 (hallway, bedroom, kitchen + dining room + living room, bathroom, balcony) - 55.42 m2 - 155,162 EUR - SOLD
S4 (hallway, two bathrooms, laundry room, two bedrooms, kitchen + dining room + living room, terrace / balcony) - 96.60 m2 - 270,480 EUR
2ND FLOOR - S5 (hallway, bedroom, kitchen + dining room + living room, bathroom, balcony, roof terrace) - 86.51 m2 - 276,832 EUR
S6 (hallway, two bathrooms, laundry room, two bedrooms, kitchen + dining room + living room, terrace / balcony, roof terrace) - 122.92 m2 - EUR 393,328
All 3 buildings were built using a quality construction system and consist of an earthquake-resistant reinforced concrete structure. Internal walls and ceilings are made with finely smooth surfaces with millimeter tolerance. The external walls are well insulated with 10 cm of thermal insulation and contain, in addition to classic plaster, water-repellent finishing plaster in color. All apartments are equipped with high-quality PVC windows and doors with electric ALU blinds and mosquito nets. The external carpentry is installed in accordance with the RAL system and insulated, and gas-filled ISO glass is installed. The electrical installations are made according to the highest standard and contain a modern series of switches and sockets manufactured by TEM Modul. Internal and external lighting is solved with LED technology. Heating and cooling is solved with the help of quality air conditioning devices separately in each apartment. Hot water is heated using its own water heater in each apartment. Sanitary ware and sanitary equipment are from renowned European manufacturers. The apartments are not equipped with furniture except sanitary ware and sanitary equipment in the bathrooms. High quality porcelain ceramic tiles are installed in the bathrooms. The floors in each apartment are equipped with high-quality porcelain ceramic tiles, and the floors in the rooms are equipped with a water-repellent material similar to wood imitation laminate. Penthouse apartments in building A and C are additionally equipped with underfloor heating in the entire apartment, via a heat pump. Hot water is heated using solar systems on the roof and an electric boiler. Construction will begin in January 2024, while completion is scheduled for January 2025.
BUILDING A
BASEMENT - 3 business spaces for service activities (not for sale, catering is not allowed)
GROUND FLOOR - S2 (hallway, two bathrooms, three bedrooms, entrance hall, toilet, laundry room, kitchen + dining room + living room, balcony) - 99.95 m2 - EUR 279,860
1ST FLOOR - S3 (toilet, kitchen + dining room, living room, hallway, two bedrooms, bathroom, loggia) - 76.88 m2 - 215.250 EUR - SOLD
S4 (hallway, two bathrooms, three bedrooms, entrance hall, toilet, laundry room, kitchen + dining room + living room, balcony) - 99.95 m2 - EUR 279,860
2ND FLOOR - S5 (corridor, toilet, kitchen + dining room, living room, entrance hall, two bedrooms, bathroom, loggia, roof terrace) - 111.41 m2 - EUR 356,512
S6 (hallway, two bathrooms, three bedrooms, hall, toilet, laundry room, kitchen + dining room + living room, balcony, roof terrace) - 132.27 m2 - EUR 423,272
BUILDING B
BASEMENT - 4 garages with their own electricity connection, 6 storage rooms (it is possible to combine the basement with a garage or an apartment)
GROUND FLOOR - S2 (entrance hall, kitchen + dining room + living room, two bedrooms, bathroom, utility room, toilet, covered terrace, balcony) - 68.54 m2 - 191,898 EUR - SOLD
1ST FLOOR - S3 (entrance hall, kitchen + dining room + living room, two bedrooms, bathroom, utility room, toilet, covered terrace, balcony) - 68.54 m2 - 191,898 EUR - SOLD
S4 (entrance hall, kitchen + dining room + living room, two bedrooms, bathroom, utility room, toilet, covered terrace, balcony) - 68.54 m2 - 191,898 EUR - SOLD
2ND FLOOR - S5 (hallway, kitchen + dining room + living room, two bedrooms, bathroom, utility room, toilet, covered terrace, balcony) - 68.54 m2 - 191,898 EUR - SOLD
S6 (entrance hall, kitchen + dining room + living room, two bedrooms, bathroom, utility room, toilet, covered terrace, balcony) - 68.54 m2 - 191,898 EUR - SOLD
BUILDING C
BASEMENT - 4 garages with their own electricity connection, 6 storage rooms (it is possible to combine the basement with a garage or an apartment)
GROUND FLOOR - S1 (hallway, bedroom, kitchen + dining room + living room, bathroom, balcony) - 55.42 m2 - 155,162 EUR - SOLD
S2 (hallway, two bathrooms, laundry room, two bedrooms, kitchen + dining room + living room, terrace / balcony) - 96.60 m2 - 270,480 EUR
1ST FLOOR - S3 (hallway, bedroom, kitchen + dining room + living room, bathroom, balcony) - 55.42 m2 - 155,162 EUR - SOLD
S4 (hallway, two bathrooms, laundry room, two bedrooms, kitchen + dining room + living room, terrace / balcony) - 96.60 m2 - 270,480 EUR
2ND FLOOR - S5 (hallway, bedroom, kitchen + dining room + living room, bathroom, balcony, roof terrace) - 86.51 m2 - 276,832 EUR
S6 (hallway, two bathrooms, laundry room, two bedrooms, kitchen + dining room + living room, terrace / balcony, roof terrace) - 122.92 m2 - EUR 393,328
All 3 buildings were built using a quality construction system and consist of an earthquake-resistant reinforced concrete structure. Internal walls and ceilings are made with finely smooth surfaces with millimeter tolerance. The external walls are well insulated with 10 cm of thermal insulation and contain, in addition to classic plaster, water-repellent finishing plaster in color. All apartments are equipped with high-quality PVC windows and doors with electric ALU blinds and mosquito nets. The external carpentry is installed in accordance with the RAL system and insulated, and gas-filled ISO glass is installed. The electrical installations are made according to the highest standard and contain a modern series of switches and sockets manufactured by TEM Modul. Internal and external lighting is solved with LED technology. Heating and cooling is solved with the help of quality air conditioning devices separately in each apartment. Hot water is heated using its own water heater in each apartment. Sanitary ware and sanitary equipment are from renowned European manufacturers. The apartments are not equipped with furniture except sanitary ware and sanitary equipment in the bathrooms. High quality porcelain ceramic tiles are installed in the bathrooms. The floors in each apartment are equipped with high-quality porcelain ceramic tiles, and the floors in the rooms are equipped with a water-repellent material similar to wood imitation laminate. Penthouse apartments in building A and C are additionally equipped with underfloor heating in the entire apartment, via a heat pump. Hot water is heated using solar systems on the roof and an electric boiler. Construction will begin in January 2024, while completion is scheduled for January 2025.
Agency commission for the buyer is 3% + VAT and will be charged in case of purchasing the property at the conclusion of the purchase-sales contract.
Details
- Square size:
- 96,60 m2
- Bedrooms:
- 2
- Energy class:
- Energy certification is being acquired
- Number of floors:
- One floor real estate
- Sea distance:
- 100
- Parking spaces:
- 1
- Construction year:
- 2024
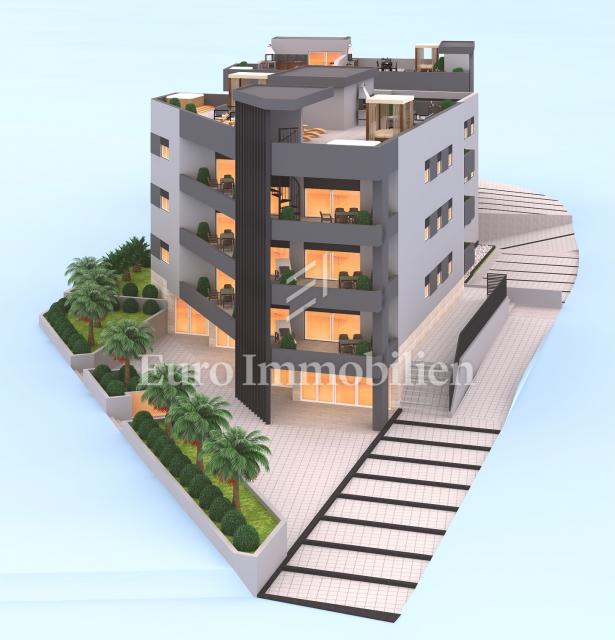
For all information, send a message or
call us on +385 51 220 024
Privacy statement | General terms and conditions | © 2024 Euro Immobilien d.o.o. All rights reserved
This website uses cookies and similar technologies to give you the very best user experience, including to personalise advertising and content. By clicking 'Accept', you accept all cookies.
