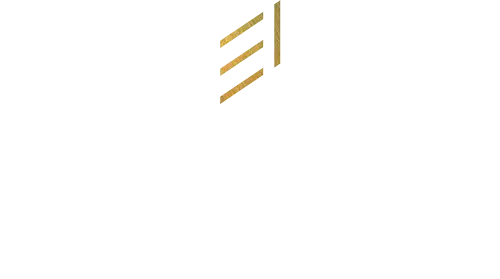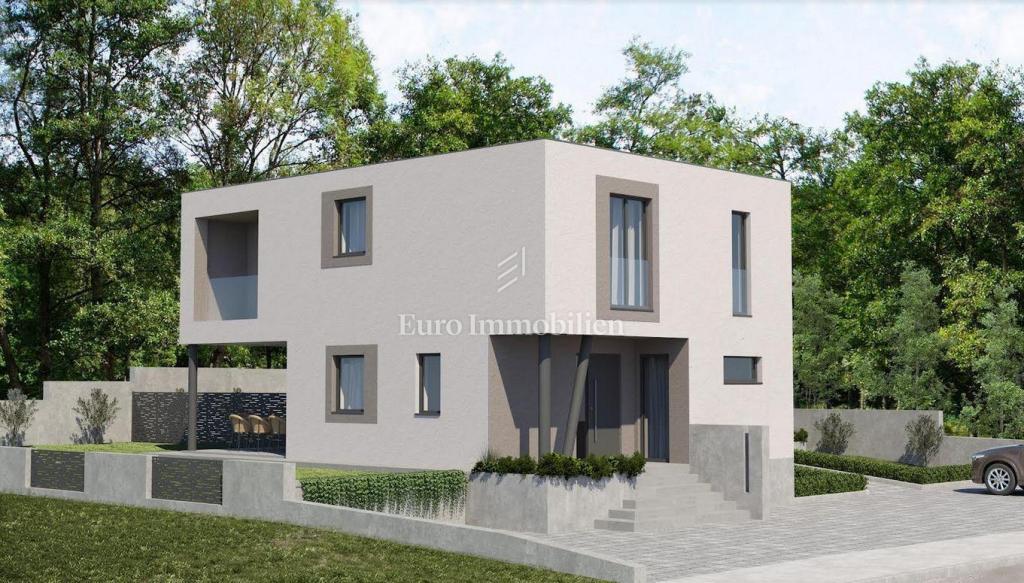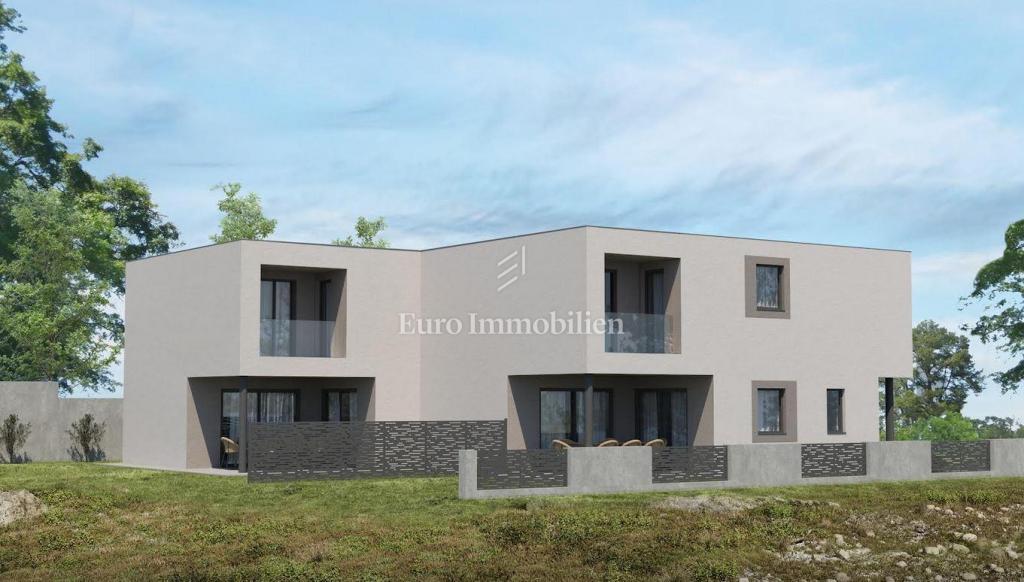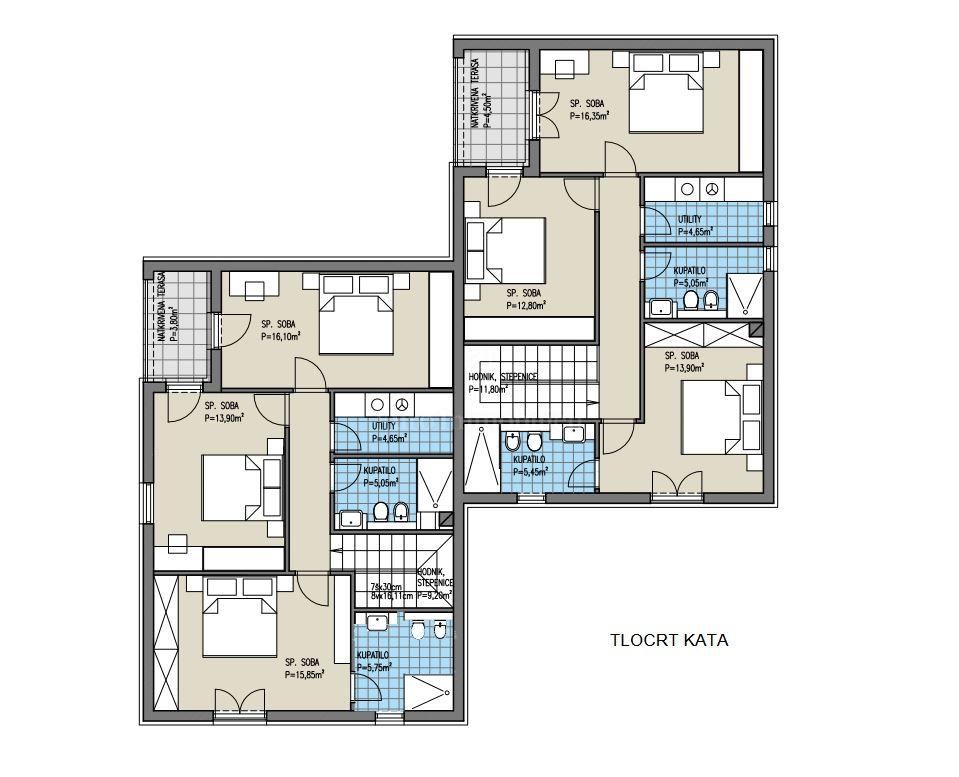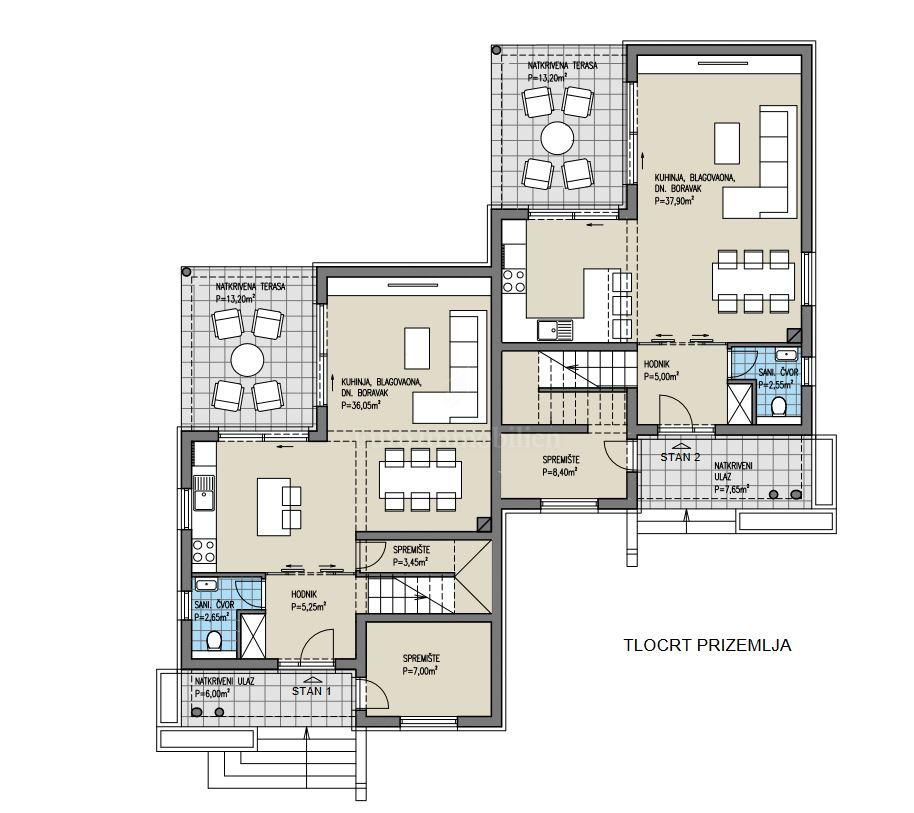Duplex apartment in a semi-detached house, new building Labin
Price
Price
440.000€
Two duplex apartments in a new building are for sale - each separately, with its own entrance and adjoining part of the yard and two parking spaces.
The apartments have a very similar layout, and their net living area is 136.40 m2 and 136.50 m2. One apartment has 150 m2 of garden, and the other has 250 m2. On the lower floor there is a corridor, WC, a storage room, and a large living room with a kitchen and dining room. The living room leads to a covered terrace. On the upper floor there is a hallway, two bathrooms and three bedrooms. On this floor there is also an additional storage room and another covered terrace. All rooms will have oak three-layer parquet, while high-quality first-class Italian porcelain and high-quality sanitary ware will be installed in the bathrooms, storage rooms and terraces. Four air conditioners are provided for heating and cooling. Hot water consumption is provided through a heat pump with a 250-liter tank, and there is the possibility of connecting to solar panels. The joinery is high-quality PVC, and the lifting-sliding walls are made of triple-layer glass with an electric motor for blinds. In the parking lot, there are pavers and preparation for the installation of electric vehicle chargers. The planned completion is March 2024.
It is located in a great location - 1 km from the center of Labin. An ideal investment opportunity for tourism or for year-round living.
The apartments have a very similar layout, and their net living area is 136.40 m2 and 136.50 m2. One apartment has 150 m2 of garden, and the other has 250 m2. On the lower floor there is a corridor, WC, a storage room, and a large living room with a kitchen and dining room. The living room leads to a covered terrace. On the upper floor there is a hallway, two bathrooms and three bedrooms. On this floor there is also an additional storage room and another covered terrace. All rooms will have oak three-layer parquet, while high-quality first-class Italian porcelain and high-quality sanitary ware will be installed in the bathrooms, storage rooms and terraces. Four air conditioners are provided for heating and cooling. Hot water consumption is provided through a heat pump with a 250-liter tank, and there is the possibility of connecting to solar panels. The joinery is high-quality PVC, and the lifting-sliding walls are made of triple-layer glass with an electric motor for blinds. In the parking lot, there are pavers and preparation for the installation of electric vehicle chargers. The planned completion is March 2024.
It is located in a great location - 1 km from the center of Labin. An ideal investment opportunity for tourism or for year-round living.
Agency commission for the buyer is 3% + VAT and will be charged in case of purchasing the property at the conclusion of the purchase-sales contract.
Details
- Square size:
- 136,50 m2
- Bedrooms:
- 3
- Energy class:
- Energy certification is being acquired
- Number of floors:
- Two floor real estate
- Sea distance:
- 5000
- Parking spaces:
- 2
- Center distance:
- 1000
- Construction year:
- 2023

For all information, send a message or
call us on +385 51 220 024
Privacy statement | General terms and conditions | © 2024 Euro Immobilien d.o.o. All rights reserved
This website uses cookies and similar technologies to give you the very best user experience, including to personalise advertising and content. By clicking 'Accept', you accept all cookies.
