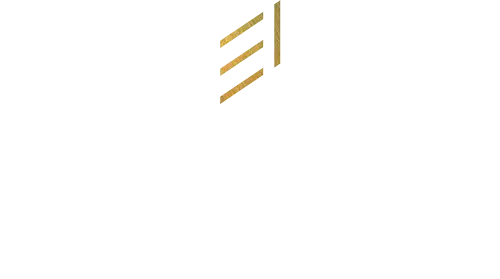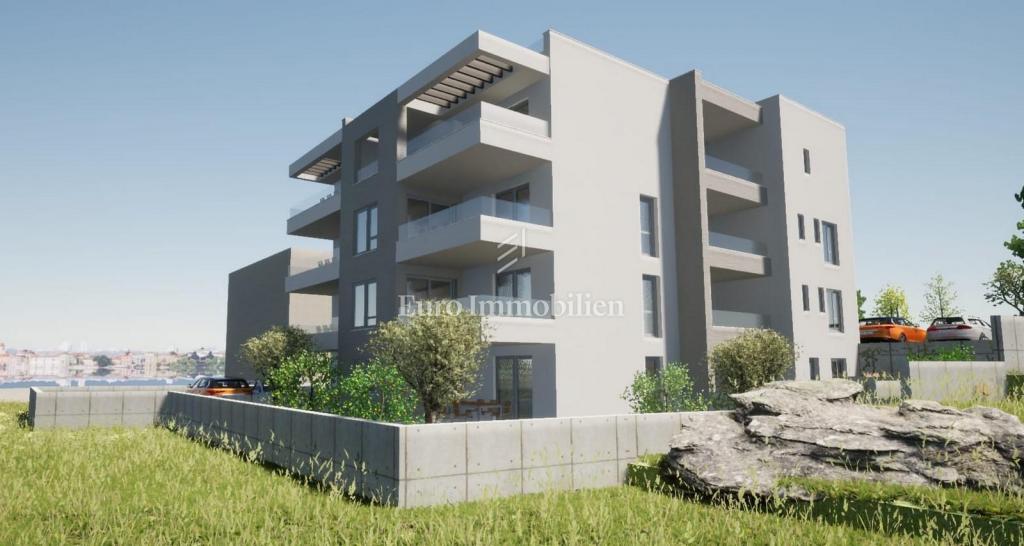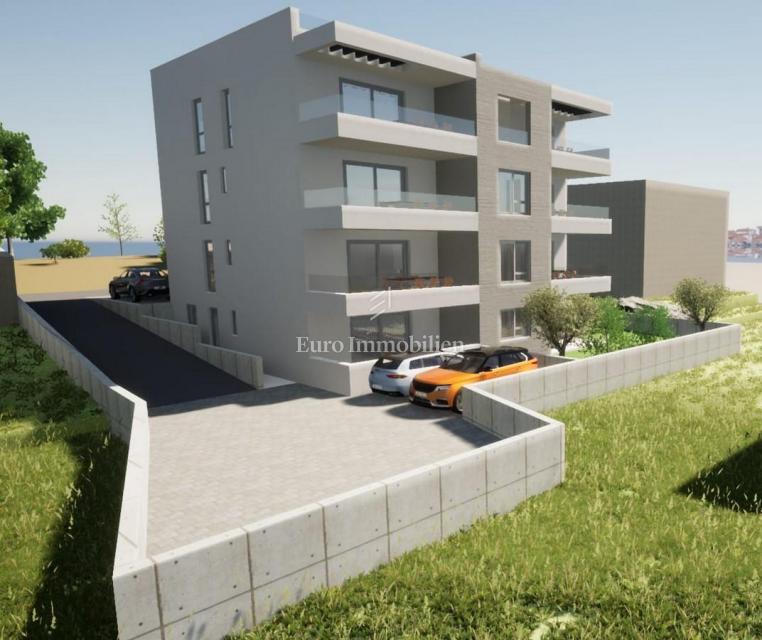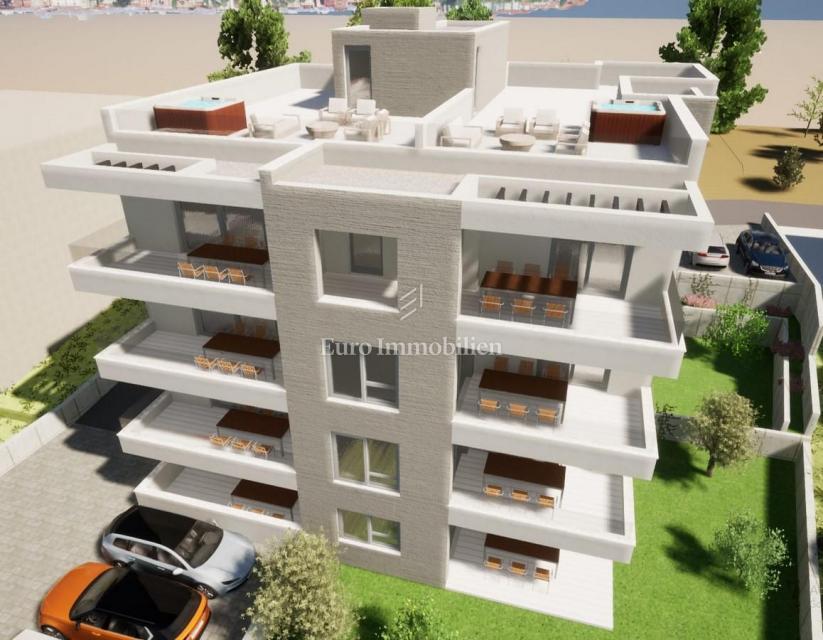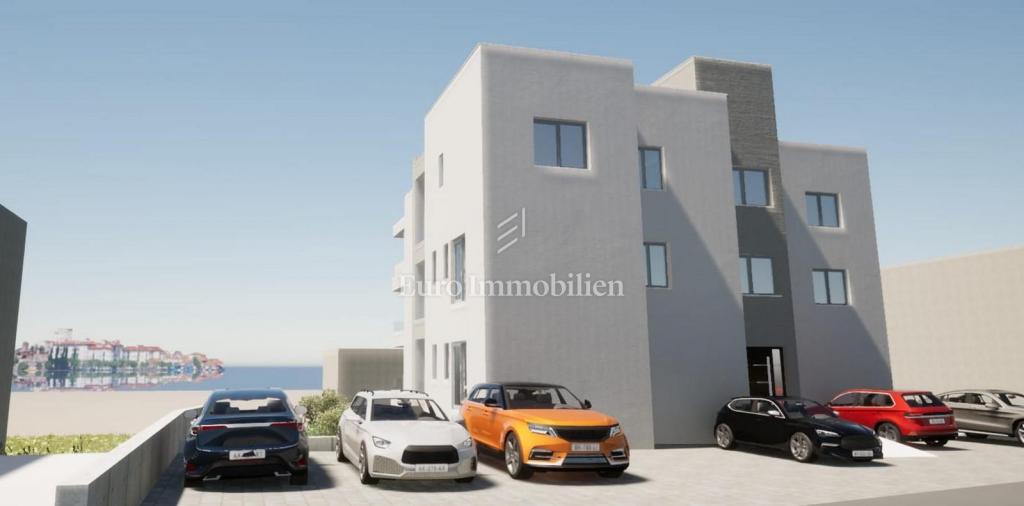Modern apartments with sea view, Čiovo
Price
Price
230.175€
We are selling modern apartments located in an excellent location, near the beach and all necessary facilities!
The apartments are located in a residential building with an elevator, the construction of which began at the end of 2022, and completion is expected within a year. The new building has a total of 11 apartments with terraces offering beautiful views of the sea. Each residential unit has one outdoor parking space.
BASEMENT
Apartment S1 - this apartment has an area of about 57 m2, a terrace of about 14 m2 and a garden of 177 m2. It consists of two bedrooms, a bathroom, a toilet, an entrance hall, a corridor and an open space living room, kitchen and dining room with access to a terrace that extends to the garden. = 263.910 €
Apartment S2 - this apartment has an area of about 63 m2, a terrace of about 12 m2 and a garden of 122 m2. It consists of two bedrooms, bathroom, toilet, hallway and living room, kitchen and dining room. Large sliding glass walls connect the living room and one of the bedrooms with a terrace that continues to the large garden. = 263.430 €
Apartment S3 - about 56 m2, a loggia about 10 m2 and a garden of 59 m2. It consists of two bedrooms, a bathroom, a toilet, an entrance hall, a corridor and an open space living room, kitchen and dining room with an exit to the loggia that continues to the garden. = 214.820 €
GROUND FLOOR
Apartment S4 - has about 57 m2 and a terrace of about 13 m2. The floor plan of this apartment includes two bedrooms, bathroom, toilet, hallway, hallway and living room, kitchen and dining room with access to the terrace. = 230.175 €
Apartment S5 - this apartment has an area of about 64 m2 and a terrace of 12 m2. It consists of two bedrooms, bathroom, toilet, hallway and open space living room, kitchen and dining room. From the living room and one of the bedrooms there is access to the terrace. SOLD!
Apartment S6 - has about 56 m2 and a loggia of 10 m2. It consists of two bedrooms, bathroom, toilet, hallway and living room, kitchen and dining room with exit to the loggia. = 217.008 €
FIRST FLOOR
Apartment S7 - has an area of about 57 m2 and a terrace of 13 m2. The layout of this apartment consists of two bedrooms, a bathroom, a toilet, an entrance hall, a corridor and a living room, a kitchen and an open space dining room with access to the terrace. = 223.662,50 €
Apartment S8 - has an area of about 64 m2 and a terrace of 12 m2. The floor plan of this apartment includes two bedrooms, bathroom, toilet, hallway and open space living room, kitchen and dining room. From the living room and one of the bedrooms there is access to the terrace. SOLD!
Apartment S9 - this apartment has an area of about 56 m2 and a loggia of about 10 m2. It consists of two bedrooms, bathroom, toilet, hallway and living room, kitchen and dining room with exit to the loggia. = 220.296 €
SECOND FLOOR
Apartment S10 - this penthouse has about 72 m2, a terrace of 14 m2 and a roof terrace of about 74 m2. It contains three bedrooms, two bathrooms, an entrance hall, a hallway, a kitchen and a living room with a dining room. Large sliding glass walls connect the living room with the 14 m2 terrace. = 450.000 €
Apartment S11 - this penthouse has about 93 m2, a terrace of 24 m2, a loggia of about 11 m2 and a roof terrace of about 94 m2. It contains three bedrooms, two bathrooms, an entrance hall, a corridor and an open area of the living room, kitchen and dining room. One of the bedrooms has an exit to the loggia, while the living room is connected to the terrace. = 620.000 €
The apartments are located in a residential building with an elevator, the construction of which began at the end of 2022, and completion is expected within a year. The new building has a total of 11 apartments with terraces offering beautiful views of the sea. Each residential unit has one outdoor parking space.
BASEMENT
Apartment S1 - this apartment has an area of about 57 m2, a terrace of about 14 m2 and a garden of 177 m2. It consists of two bedrooms, a bathroom, a toilet, an entrance hall, a corridor and an open space living room, kitchen and dining room with access to a terrace that extends to the garden. = 263.910 €
Apartment S2 - this apartment has an area of about 63 m2, a terrace of about 12 m2 and a garden of 122 m2. It consists of two bedrooms, bathroom, toilet, hallway and living room, kitchen and dining room. Large sliding glass walls connect the living room and one of the bedrooms with a terrace that continues to the large garden. = 263.430 €
Apartment S3 - about 56 m2, a loggia about 10 m2 and a garden of 59 m2. It consists of two bedrooms, a bathroom, a toilet, an entrance hall, a corridor and an open space living room, kitchen and dining room with an exit to the loggia that continues to the garden. = 214.820 €
GROUND FLOOR
Apartment S4 - has about 57 m2 and a terrace of about 13 m2. The floor plan of this apartment includes two bedrooms, bathroom, toilet, hallway, hallway and living room, kitchen and dining room with access to the terrace. = 230.175 €
Apartment S5 - this apartment has an area of about 64 m2 and a terrace of 12 m2. It consists of two bedrooms, bathroom, toilet, hallway and open space living room, kitchen and dining room. From the living room and one of the bedrooms there is access to the terrace. SOLD!
Apartment S6 - has about 56 m2 and a loggia of 10 m2. It consists of two bedrooms, bathroom, toilet, hallway and living room, kitchen and dining room with exit to the loggia. = 217.008 €
FIRST FLOOR
Apartment S7 - has an area of about 57 m2 and a terrace of 13 m2. The layout of this apartment consists of two bedrooms, a bathroom, a toilet, an entrance hall, a corridor and a living room, a kitchen and an open space dining room with access to the terrace. = 223.662,50 €
Apartment S8 - has an area of about 64 m2 and a terrace of 12 m2. The floor plan of this apartment includes two bedrooms, bathroom, toilet, hallway and open space living room, kitchen and dining room. From the living room and one of the bedrooms there is access to the terrace. SOLD!
Apartment S9 - this apartment has an area of about 56 m2 and a loggia of about 10 m2. It consists of two bedrooms, bathroom, toilet, hallway and living room, kitchen and dining room with exit to the loggia. = 220.296 €
SECOND FLOOR
Apartment S10 - this penthouse has about 72 m2, a terrace of 14 m2 and a roof terrace of about 74 m2. It contains three bedrooms, two bathrooms, an entrance hall, a hallway, a kitchen and a living room with a dining room. Large sliding glass walls connect the living room with the 14 m2 terrace. = 450.000 €
Apartment S11 - this penthouse has about 93 m2, a terrace of 24 m2, a loggia of about 11 m2 and a roof terrace of about 94 m2. It contains three bedrooms, two bathrooms, an entrance hall, a corridor and an open area of the living room, kitchen and dining room. One of the bedrooms has an exit to the loggia, while the living room is connected to the terrace. = 620.000 €
Agency commission for the buyer is 3% + VAT and will be charged in case of purchasing the property at the conclusion of the purchase-sales contract.
Details
- Square size:
- 57 m2
- Bedrooms:
- 2
- Energy class:
- Energy certification is being acquired
- Number of floors:
- One floor real estate
- Parking spaces:
- 1
- Construction year:
- 2023
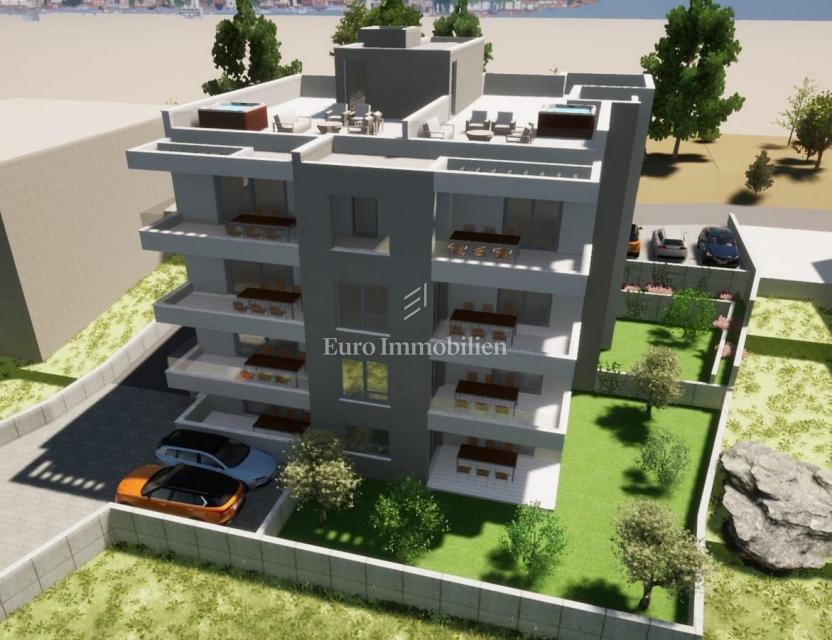
For all information, send a message or
call us on +385 51 220 024, +49 176 69491885
Privacy statement | General terms and conditions | © 2024 Euro Immobilien d.o.o. All rights reserved
This website uses cookies and similar technologies to give you the very best user experience, including to personalise advertising and content. By clicking 'Accept', you accept all cookies.
